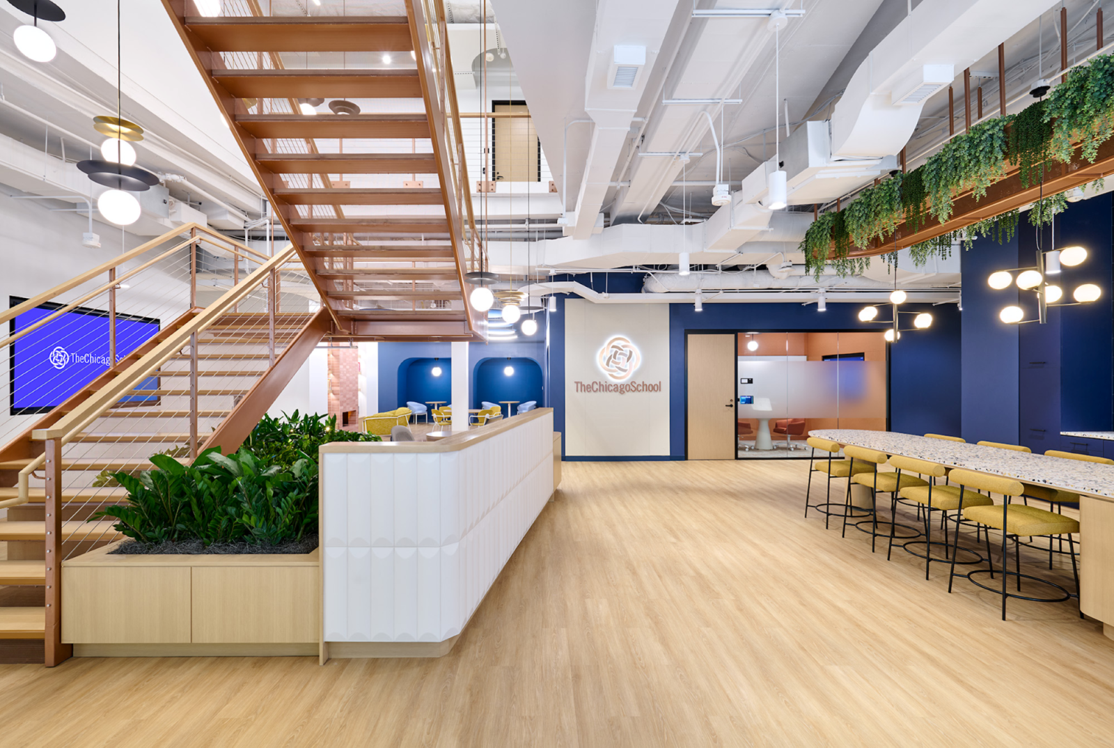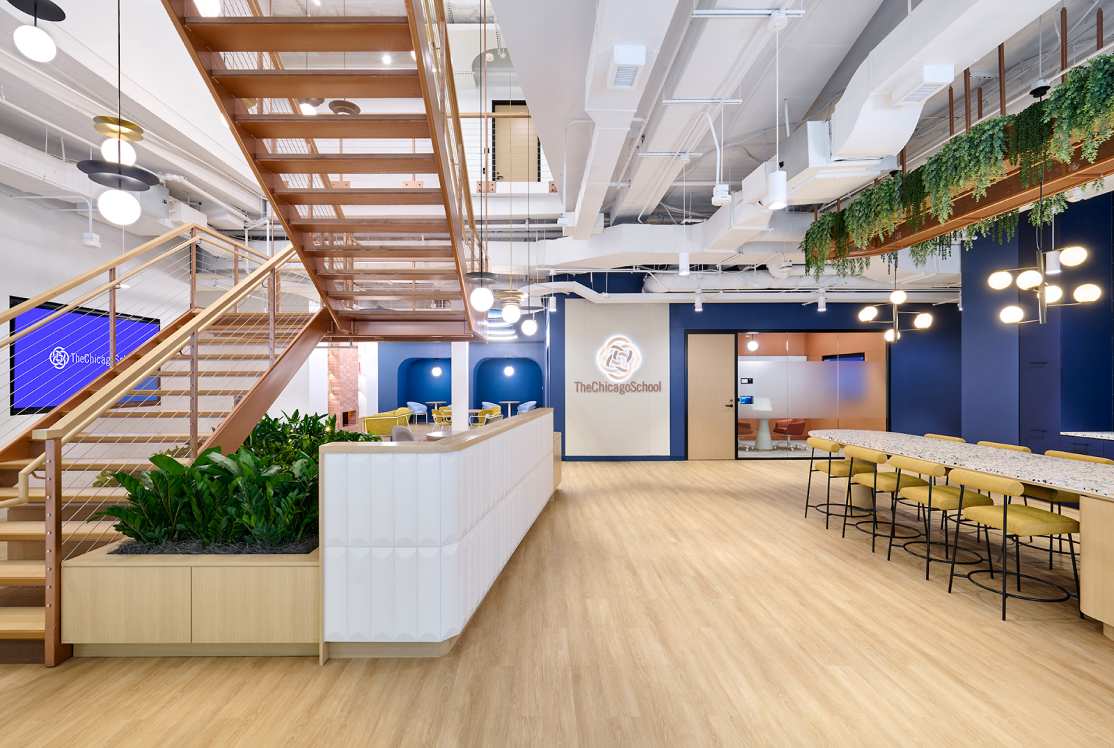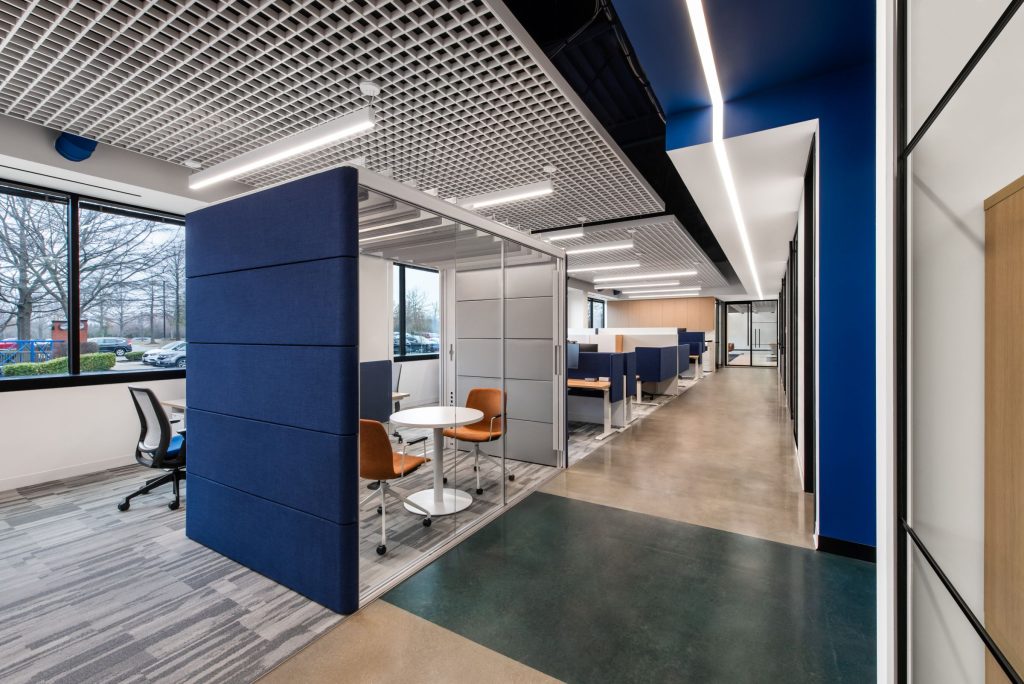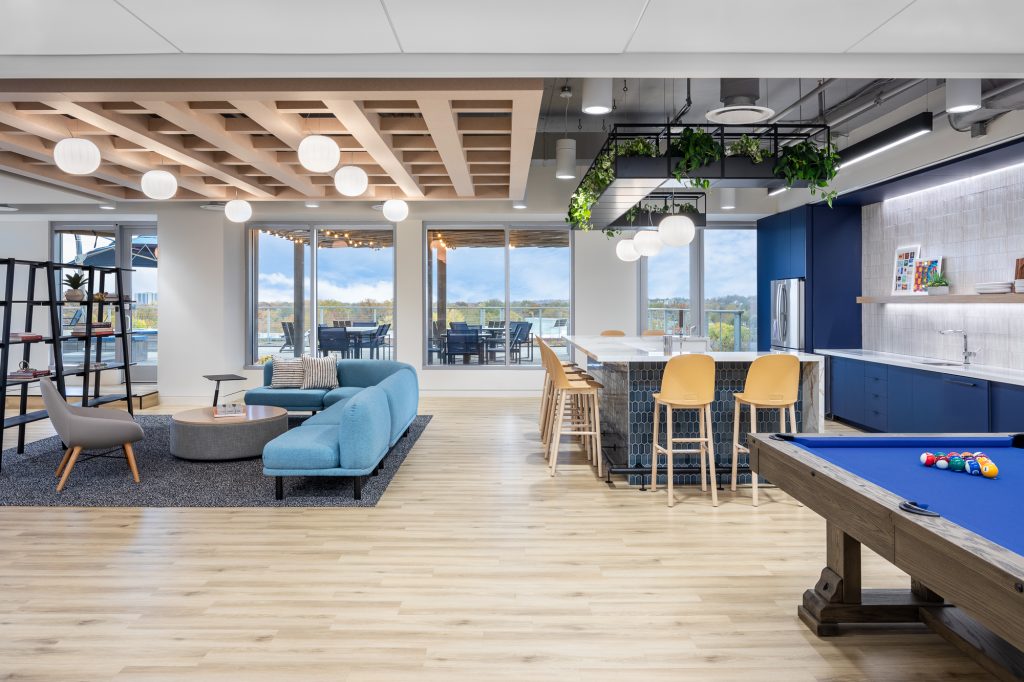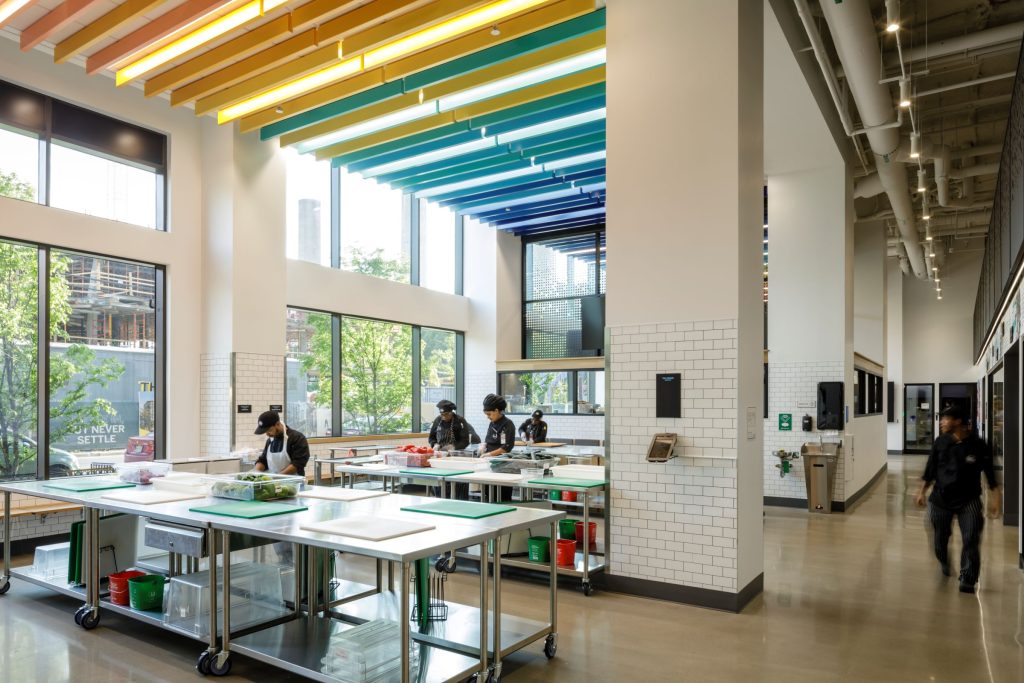GPI provided mechanical, electrical, plumbing, fire protection, and structural engineering design services for The Chicago School’s DC Campus. The campus spans 30,000 SF over two floors and includes classrooms, offices, collaboration areas, conference rooms, coffee bars, restrooms, and other program spaces.
GPI designed air filtration systems in lieu of conditioning additional outdoor air so that existing mechanical systems could meet ventilation requirements dictated by code due to the change in occupancy type. Design included two supplemental AC units for the IT/server rooms on each floor. GPI also provided structural engineering design for the new architecturally exposed structural steel interconnecting stair, including analysis of and modifications to the existing post-tensioned floor slab to accommodate the new stair opening. GPI’s electrical design included a lighting control system with timeclock and occupancy sensors that also incorporated plug load control.
Project Highlights
-
Owner/ClientHED Architects
-
LocationWashington, DC
-
ServicesBuilding Systems Design
Building Systems Engineering
Electrical Engineering
Fire Protection Engineering
HVAC Design
Lighting Design
Mechanical Engineering
Plumbing Engineering
Structural Engineering
