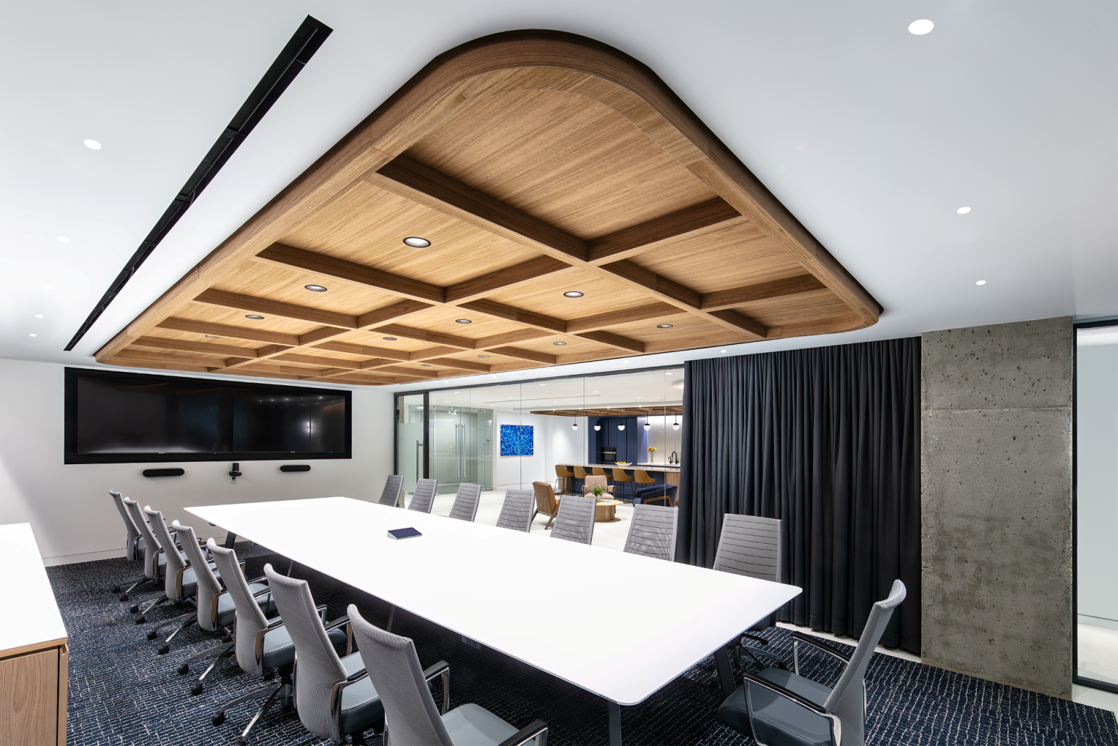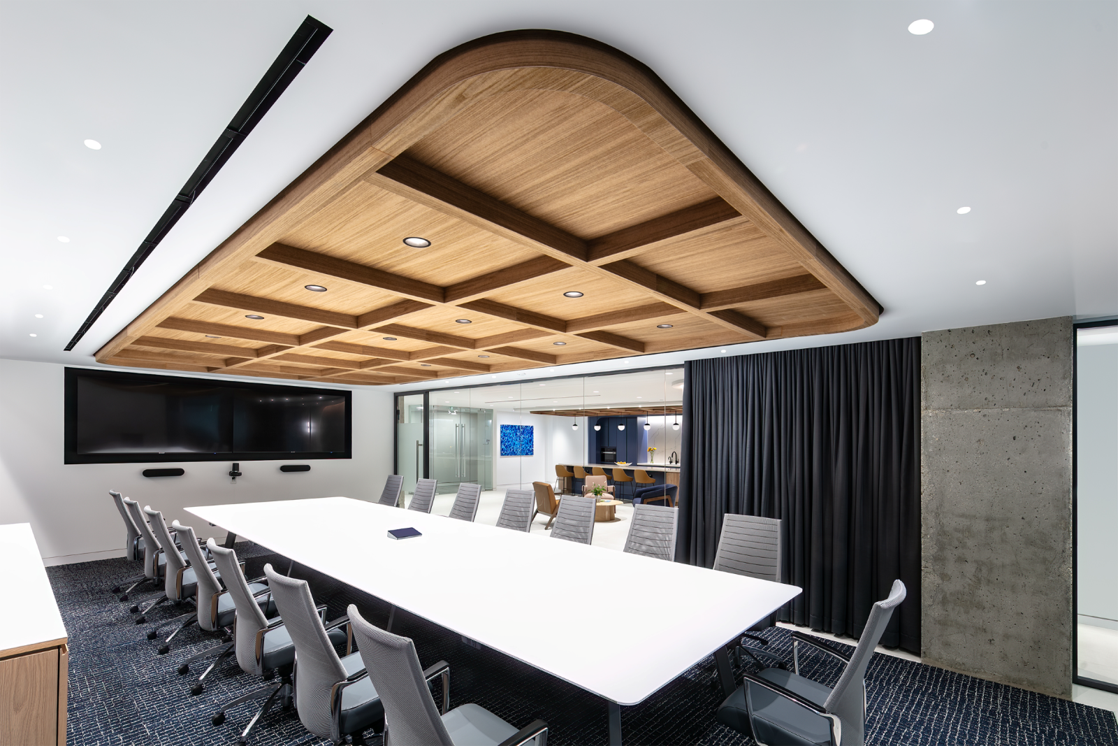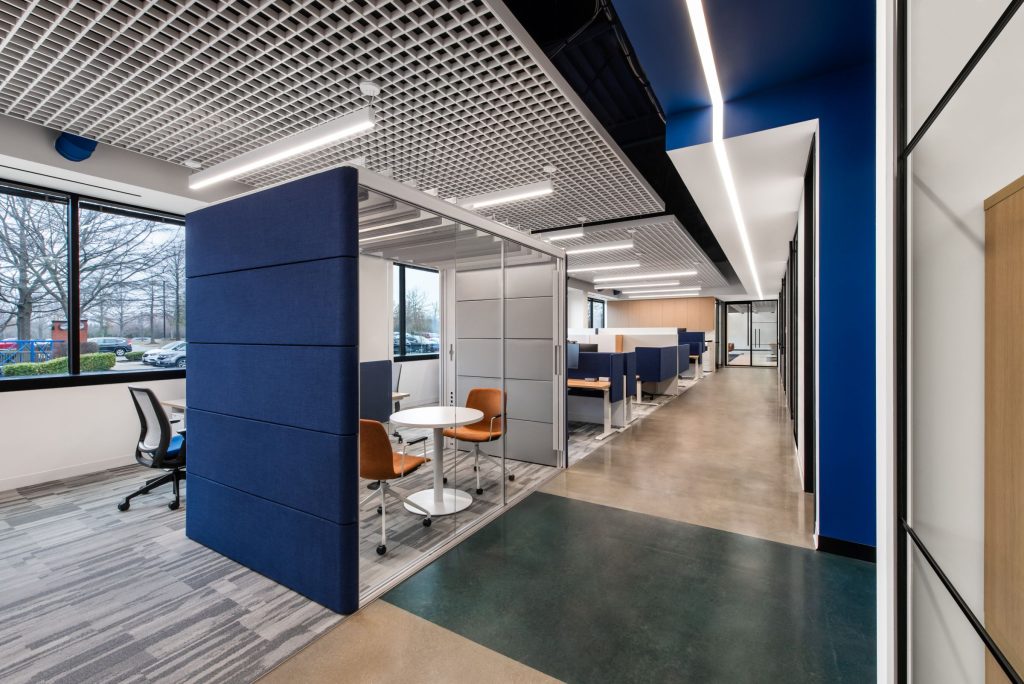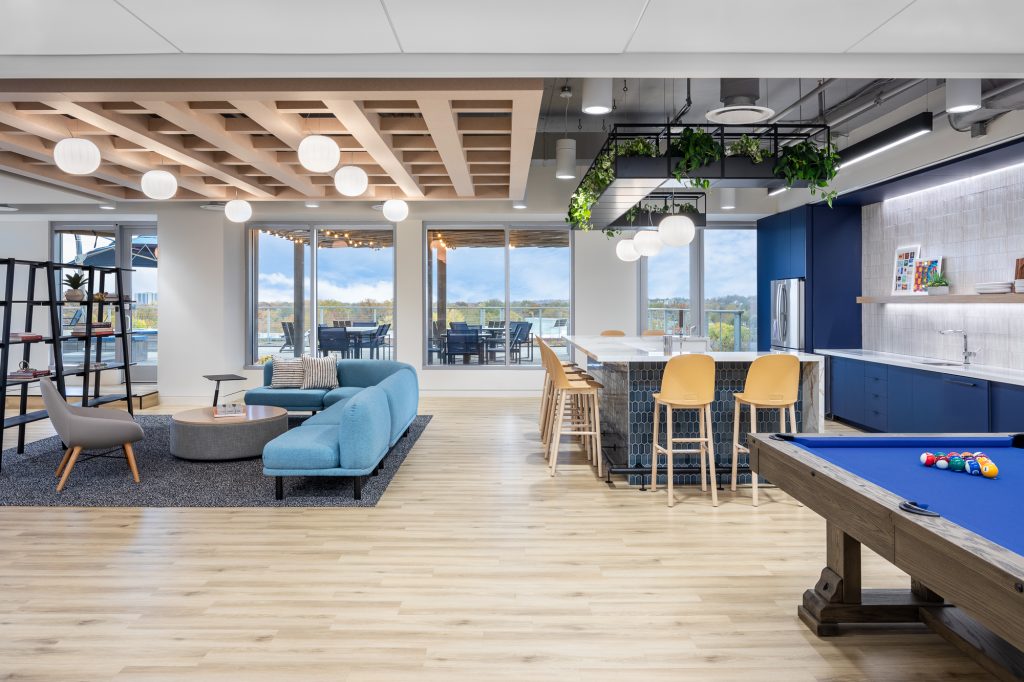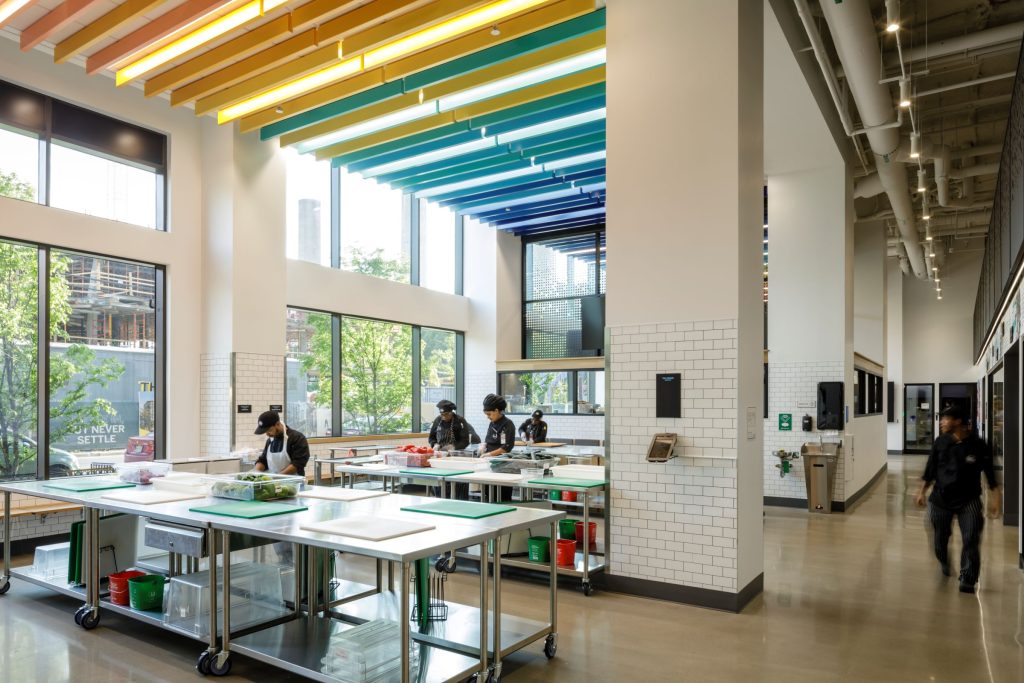GPI provided mechanical, electrical, plumbing, and fire protection engineering design services and construction administration for the new Breakthrough T1D (formerly JDRF) office.
The 10,000-SF second floor space included design for a reception area, private offices, shared offices, collaboration space, seating areas, a pantry, a LAN room, and a conference room. Mechanical design reused existing VAV boxes and was rezoned to best fit the new floor plan. The power and lighting design were developed to adhere to the recently updated energy code which now requires design of plug load controls and daylighting.
Project Highlights
-
Owner/ClientFORM Architects
-
LocationWashington, DC
-
ServicesBuilding Systems Design
Building Systems Engineering
Electrical Engineering
Fire Protection Engineering
HVAC Design
Lighting Design
Mechanical Engineering
Plumbing Engineering
