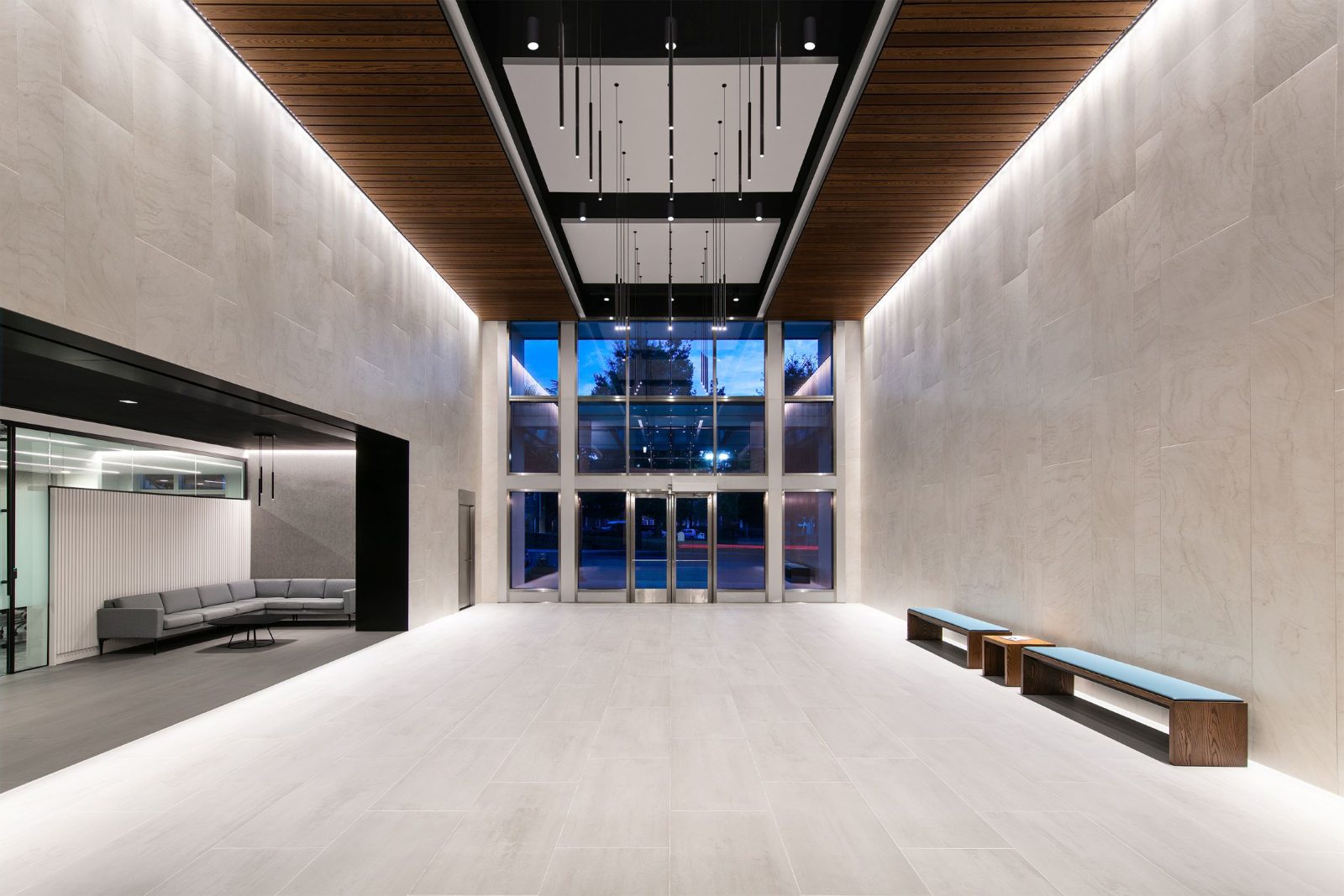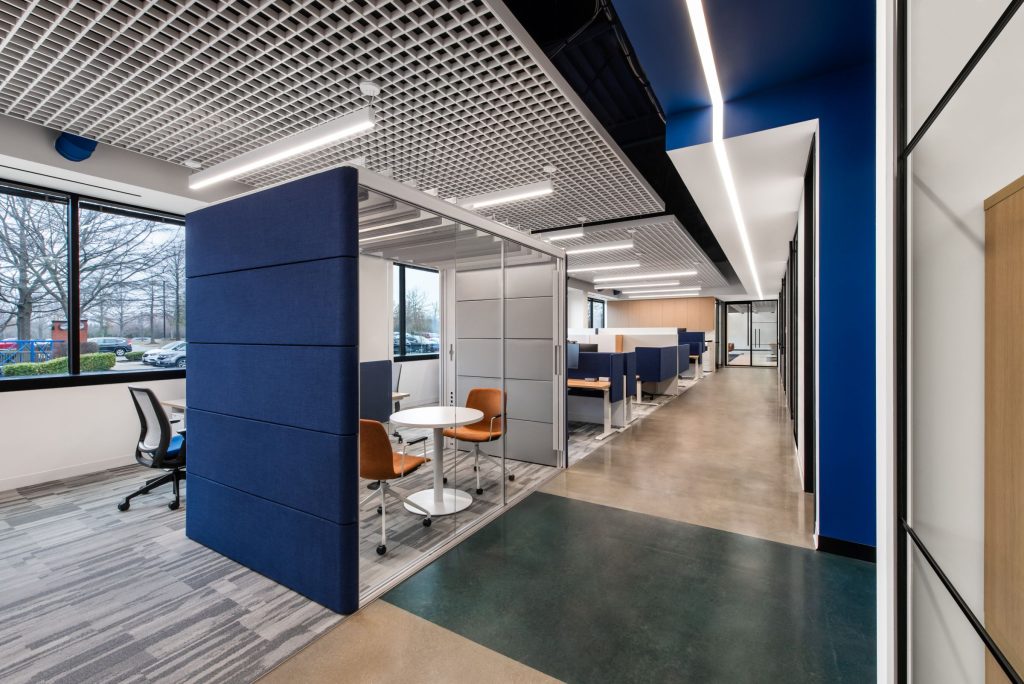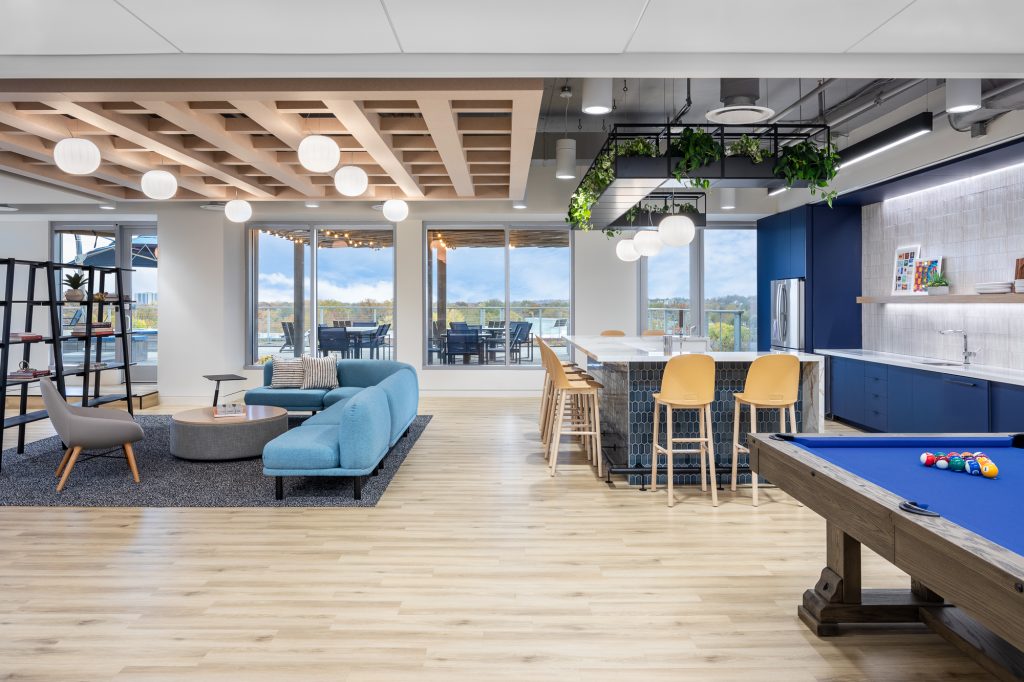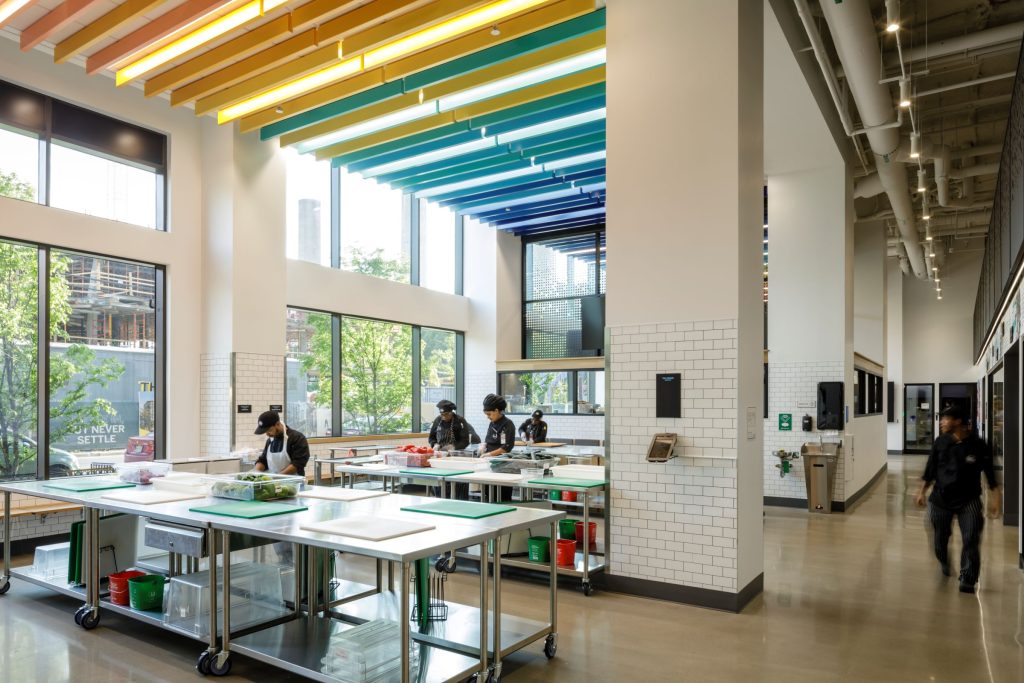GPI provided engineering consulting services to design the mechanical, electrical, and fire protection systems for the first floor lobby and amenity space of this eight-story office building. The project scope included design for a revitalized Class A lobby space, new tenant amenities, a new bookable conference center, an open lounge area, and two floors of spec suites.
The mechanical system design for the lobby was developed through a combination of visual observation and analysis of as-built drawings, given the constraints posed by the existing ceiling height and limited ceiling access. This approach required an adaptive and precision-driven methodology to ensure proper integration with the existing infrastructure while optimizing spatial efficiency. The design process prioritized retrofit-conscious solutions that maintained system performance, functionality, and aesthetics within the available space. Despite access limitations, the design effectively addresses ventilation, thermal comfort, and equipment placement in a manner that is both pragmatic and technically sound.
- NAIOP VA Merit Building Capital Improvement Non-Institutional Award
Project Highlights
-
Owner/ClientFORM Architects
-
LocationArlington, VA
-
ServicesConference Center
Electrical Engineering
Fire Protection Engineering
HVAC Design
Lighting Design
Mechanical Engineering
Plumbing Engineering
Repositioning



