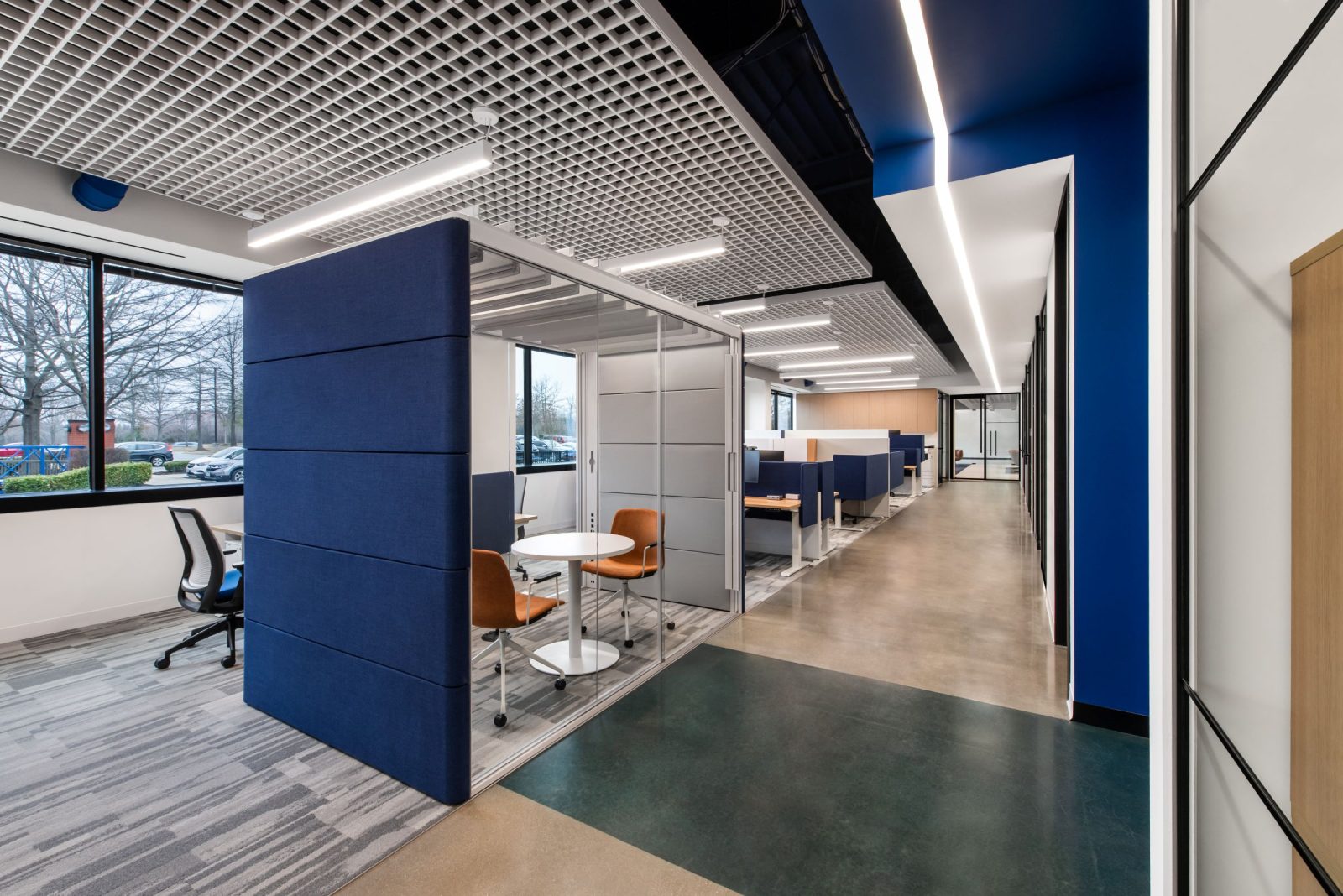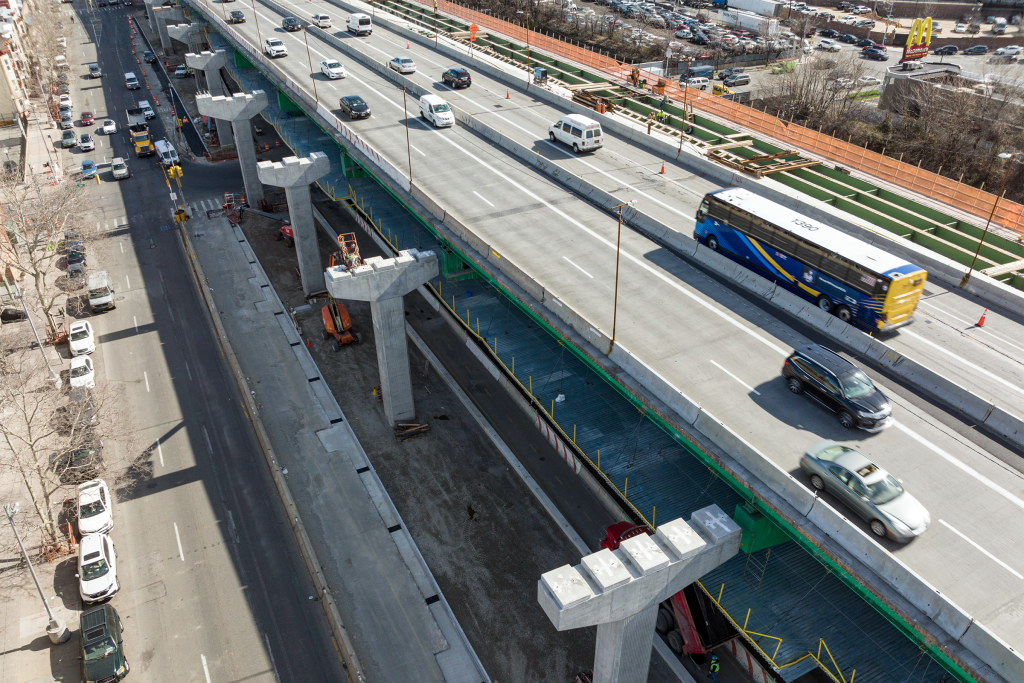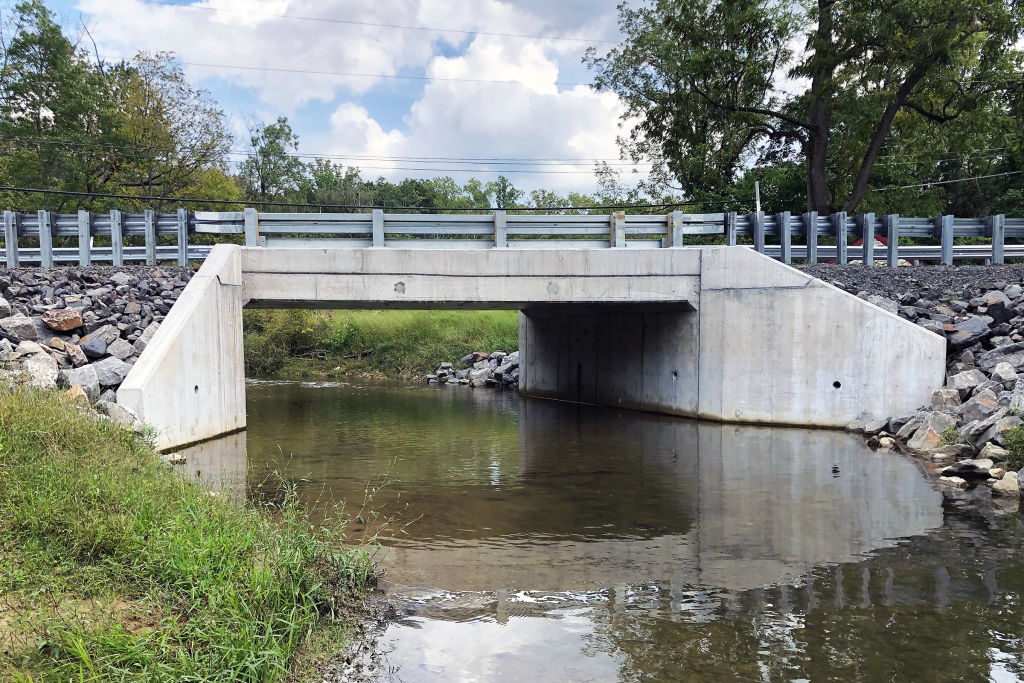BlueHalo specializes in developing technology for use in space, counter-uncrewed aircraft systems (C-UAS), and autonomous systems. BlueHalo expanded its operations and workforce in Germantown, MD, creating job opportunities in the area for research, development, and manufacturing.
GPI provided full mechanical, electrical, plumbing, and fire protection (MEP/FP) engineering design services for BlueHalo’s new 57,000-SF, two-floor office. Starting from shell condition, the team delivered solutions for the needs of both the first and second floors.
The first-floor designs included assembly and production space with a new exterior roll-up door with air curtain and outdoor hardscape to support vehicle entry, a paint room with dedicated, variable-speed exhaust and makeup air, electronics lab/workspaces for assembly and testing, a main LAN room with capacity for twelve racks, and a secondary employee pantry/café.
The second-floor designs included a client reception area with an executive board room and demonstration space, additional electronics labs and workspaces for assembly and testing, a prototype and interaction lab, a secondary LAN/server room, secure rooms, a wellness room with sink, and a main employee café.
Due to the shell condition of the base building, the mechanical design featured three new VAV rooftop units, new ductwork, and VAV boxes throughout the space. GPI is also providing engineering design services for BlueHalo’s 720 sf radio frequency (RF) isolation chamber. The chamber will function as a controlled environment that shields electronic equipment from RF interference and evaluates device performance under RF conditions. The mechanical designs include supply and return vents, motorized control dampers on all ductwork connections to isolate the chamber, and an HVAC system that maintains a space temperature of 70°F ±5°F and humidity levels between 30–70%. The electrical scope included design for power filters, a lighting filter, and a trolley hoist filter. In order to meet Montgomery County International Green Construction Code (IGCC) requirements, the team is generating an energy model using the IGCC performance path. The target Zero Energy Performance Index (zEPI) score for the office building was 39, with the final design achieving a score of 46, showcasing better energy efficiency than expected.
Project Highlights
-
Owner/ClientFORM Architects
-
LocationGermantown, MD
-
Size57,000 SF
-
ServicesBuilding Systems Design
Building Systems Engineering
Construction Administration
Electrical Engineering
Fire Protection Engineering
HVAC Design
Lighting Design
Mechanical Engineering
Plumbing Engineering
Radio Frequency Isolation Chamber


