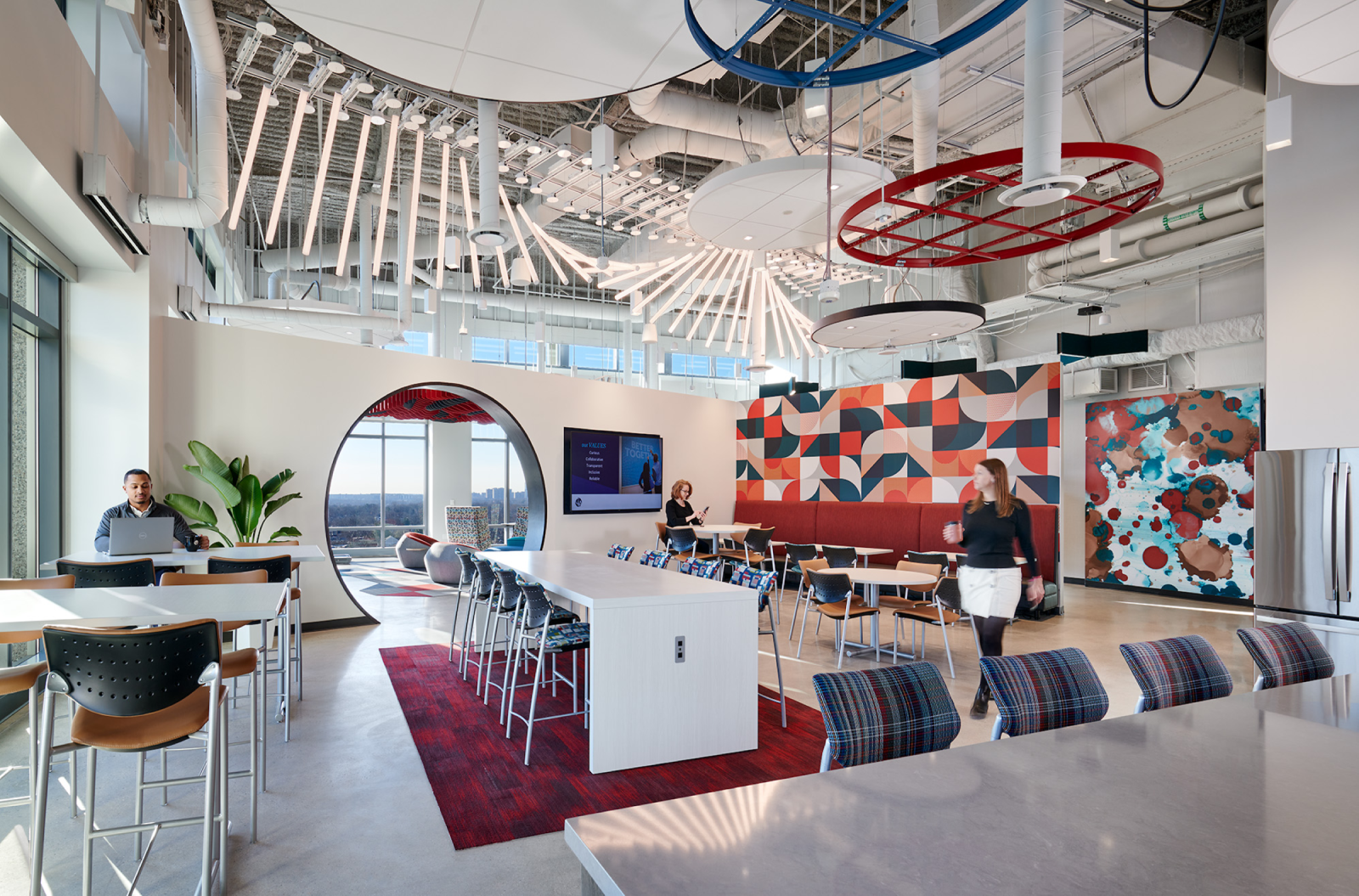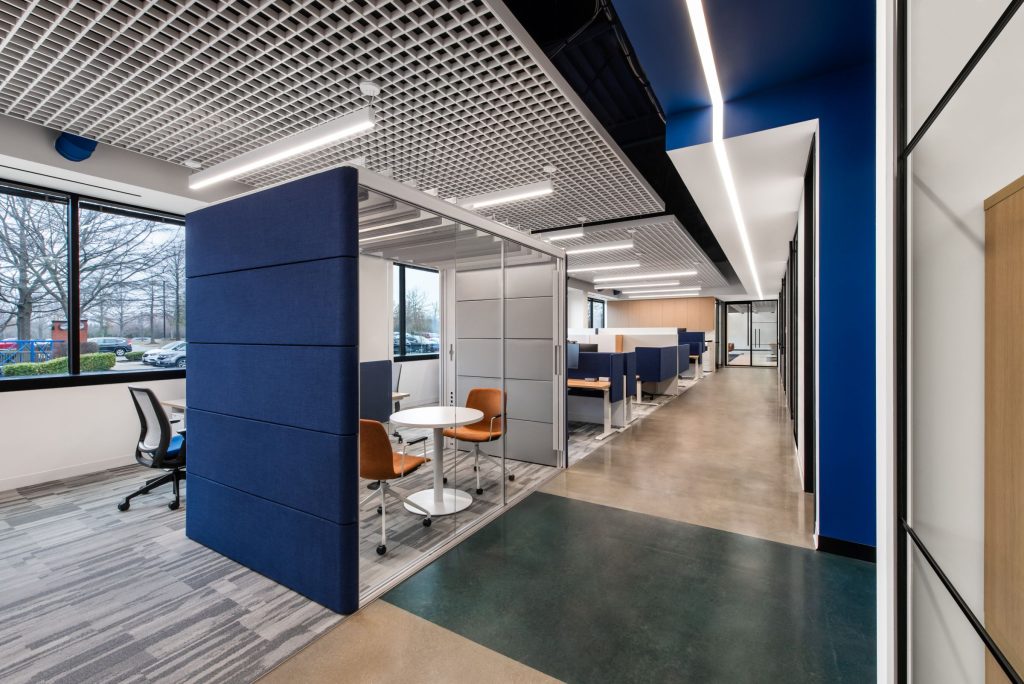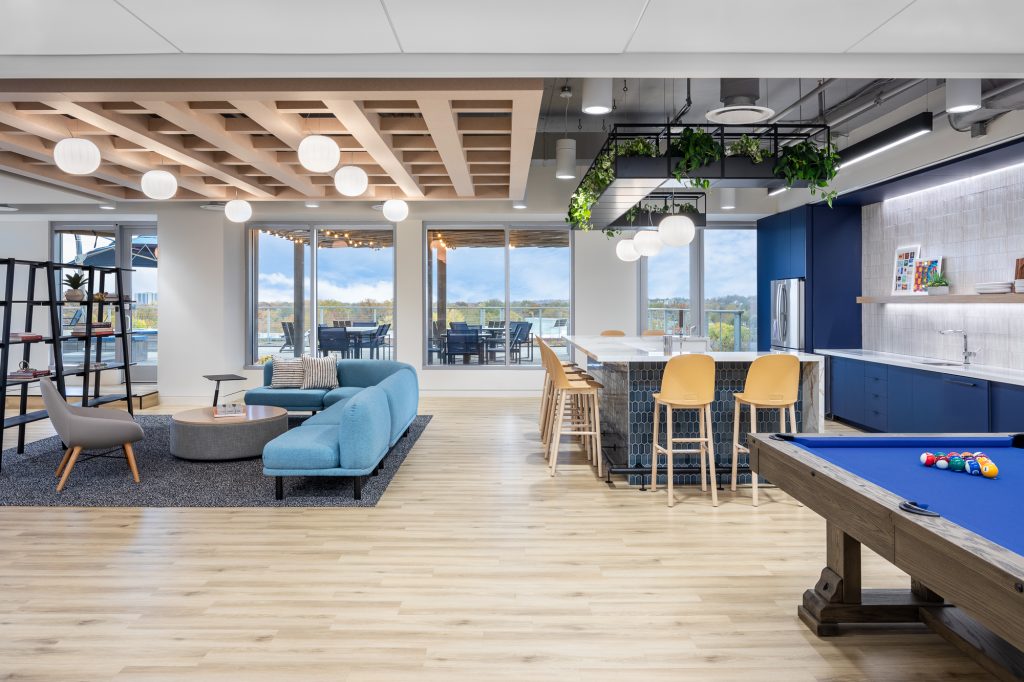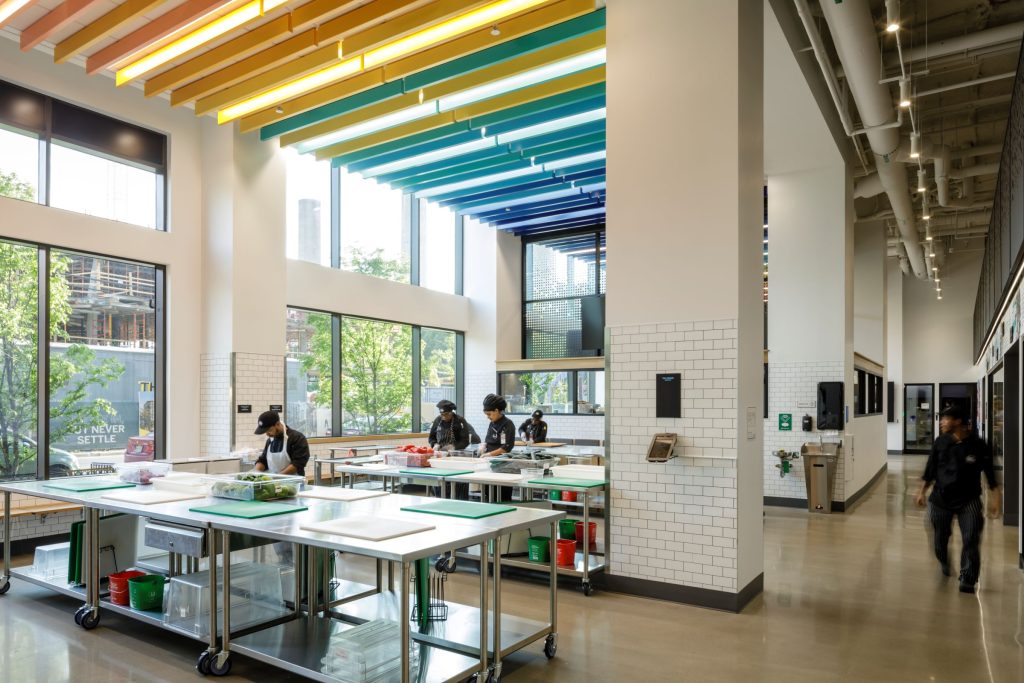GPI provided mechanical, electrical, plumbing, and fire protection engineering design services for the new CliftonLarsonAllen (CLA) office, an 18,500 sqft twelfth floor penthouse space. Scope included design for reception area, private offices, open workstations, two pantries, team rooms, large and small conference centers, a lounge/café, an IT/LAN room, restrooms, and various office support spaces.
The double-height space required a unique mechanical design approach, with two separate HVAC layouts for the twelfth floor: an “upper ceiling” and a “lower ceiling.” Medium-pressure ductwork extends from the floor’s mechanical room and rises to the upper ceiling, where most of the VAVs are located to condition the expansive perimeter glazing. Additional VAVs are concealed within the lower ceiling plane to maintain aesthetics. Given the extensive perimeter glass, baseboard heaters were replaced in-kind and recalibrated to meet the increased heating demands of the space. The mechanical scope also included the design of a new 1-ton wall-mounted mini-split unit for the IT/LAN room to provide 24/7 supplemental cooling. Additionally, a new exhaust fan was provided for the existing unisex restroom. The project offered a valuable exercise in three-dimensional thinking, as it required careful coordination of systems within multiple ceiling levels rather than a traditional plenum.
This project received the 2025 ABC Metro Washington Excellence Award.
Project Highlights
-
Owner/ClientBDH Design
-
LocationArlington, VA
-
Size18,500 sqft
-
ServicesBuilding Systems Design
Building Systems Engineering
Construction Administration
Double Height Space
Electrical Engineering
Fire Protection Engineering
HVAC Design
Lighting Design
Mechanical Engineering
Plumbing Engineering



