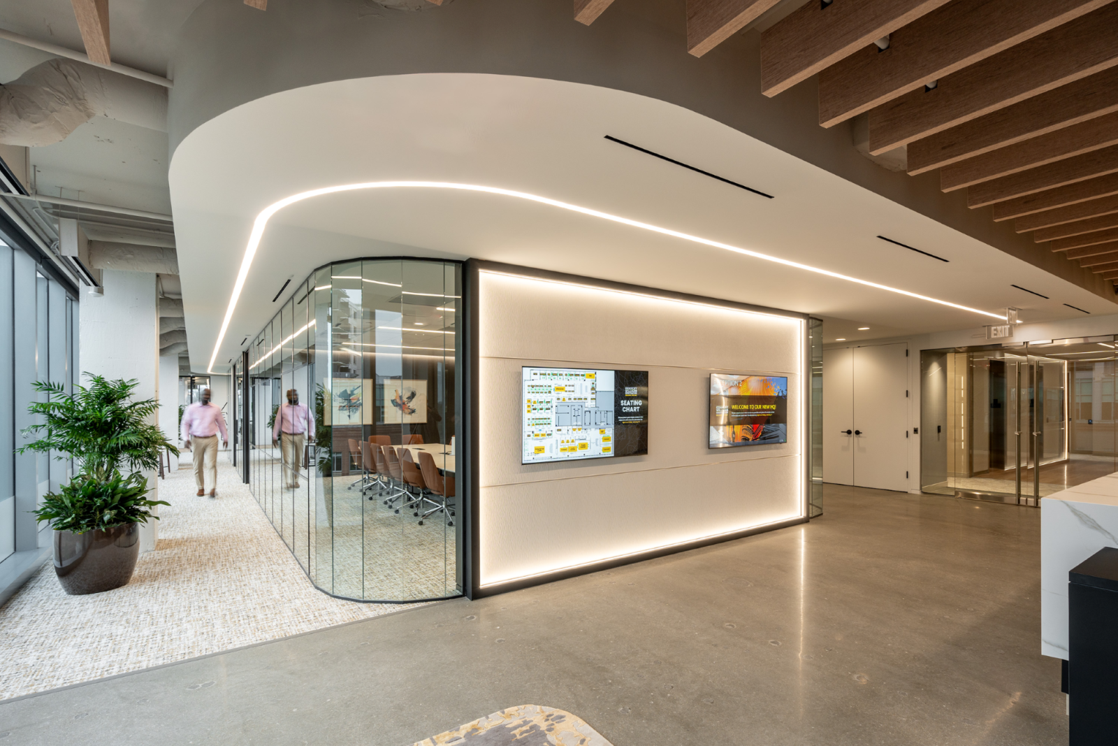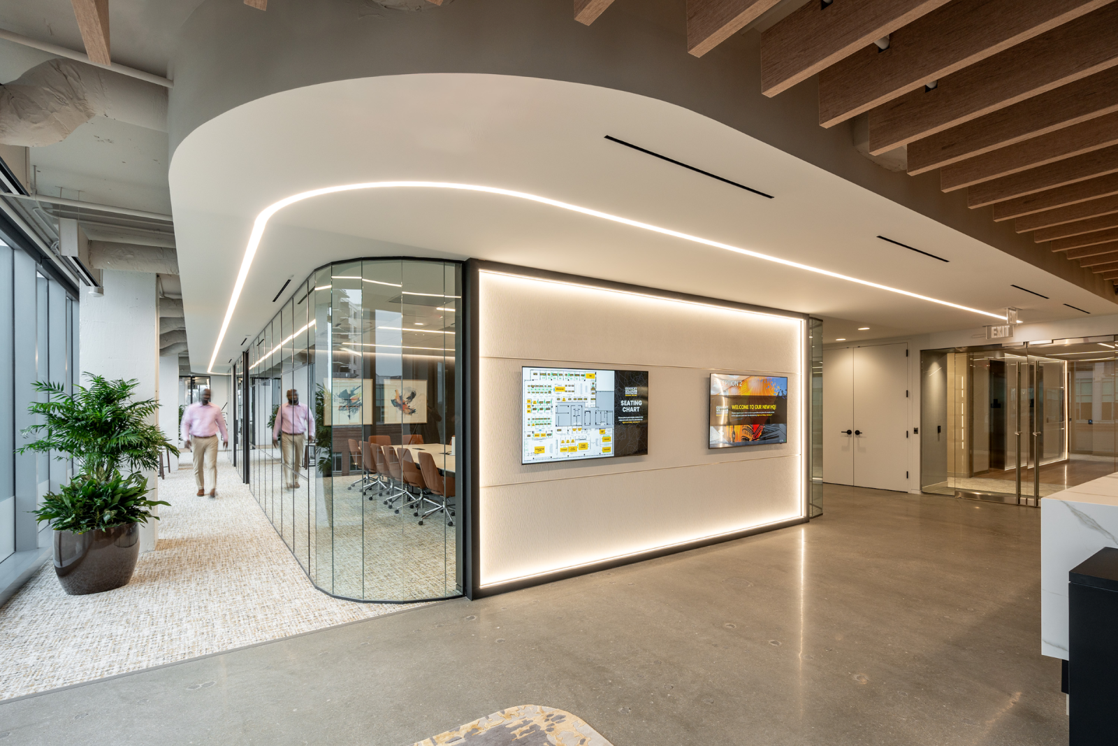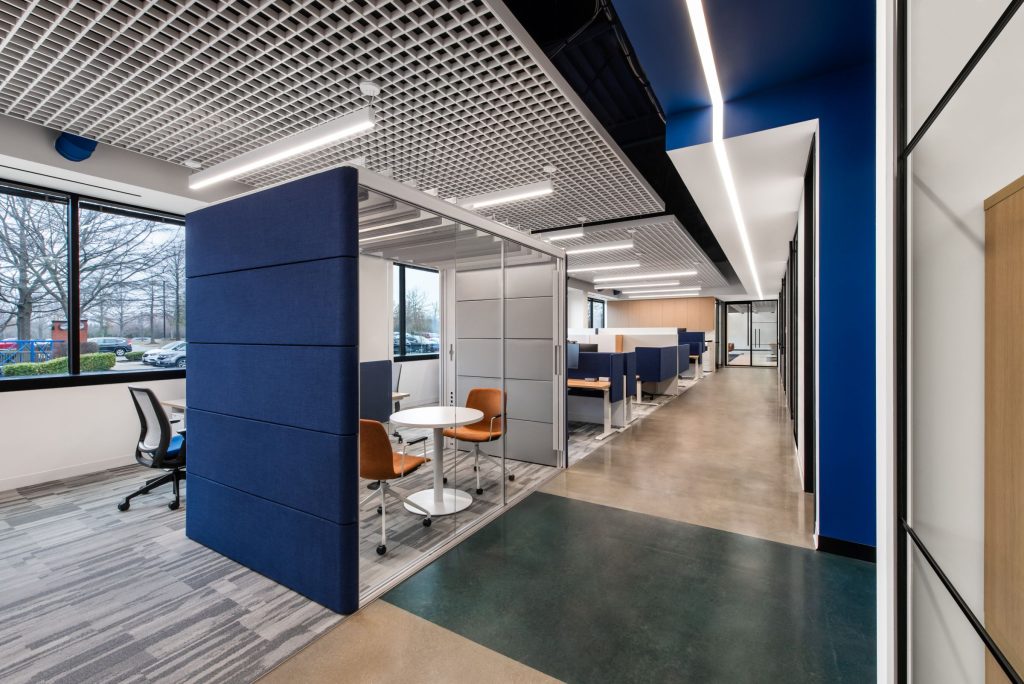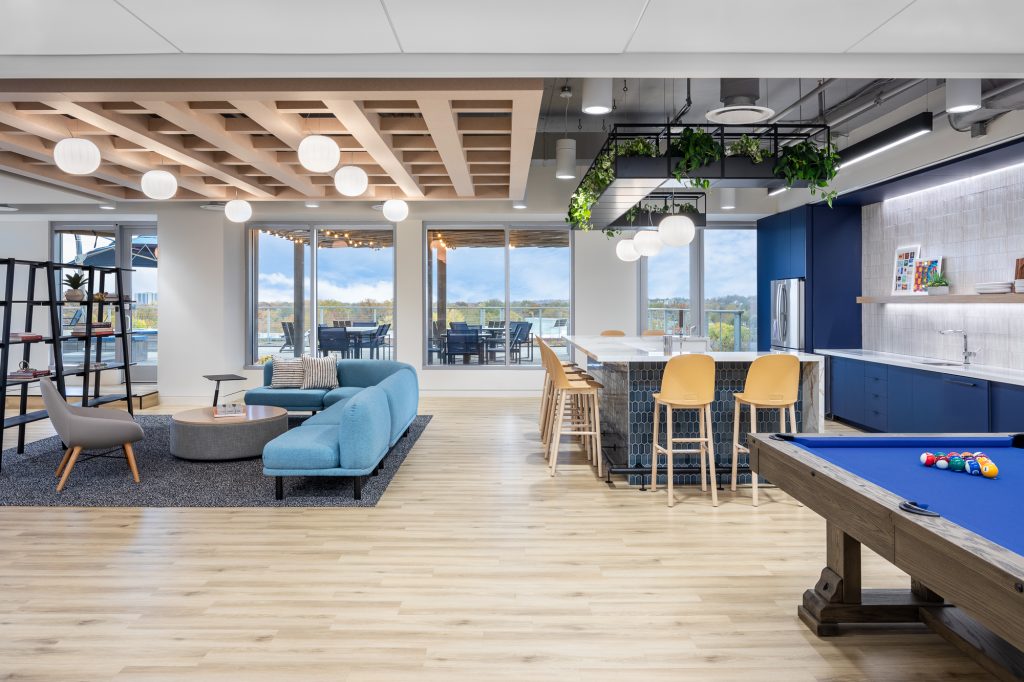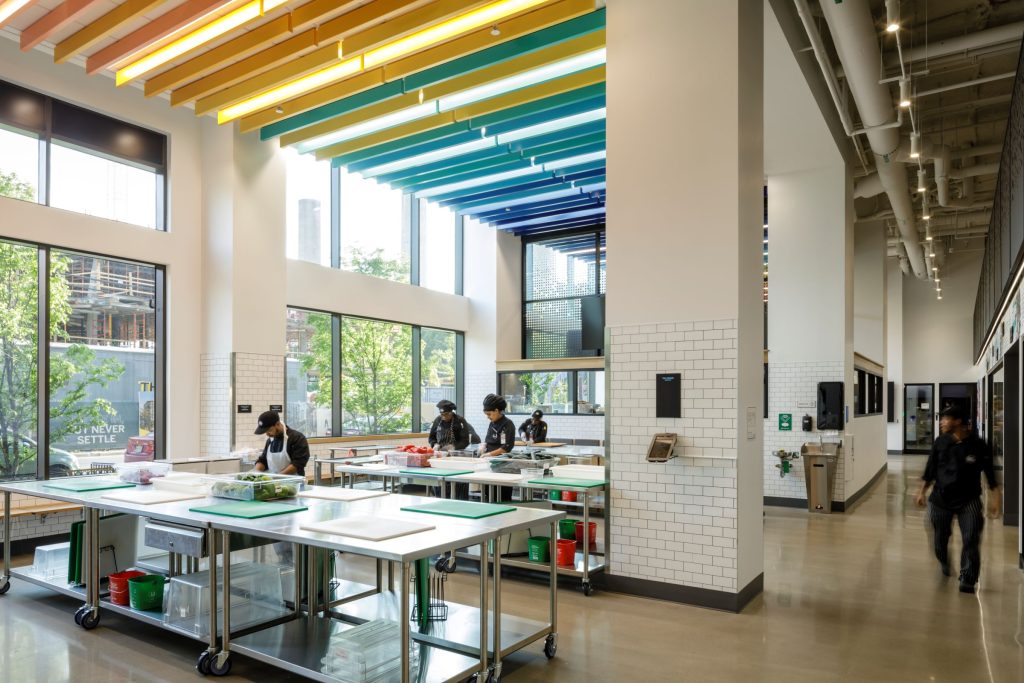DesignTech (acquired by GPI) provided mechanical, electrical, plumbing, and fire protection engineering design services for the new 15,000 sqft Coakley & Williams Construction headquarters.
The project included design for reception, seating areas, conference rooms, huddle rooms, private offices, open workstations, a large pantry/break room, and a coffee bar. GPI coordinated building systems with the new architectural layout to support updated space functions and infrastructure needs. The mechanical design featured a central variable air volume (VAV) air handling unit serving a series of fan-powered VAV terminal units with electric heat. The system required close coordination with exposed ceilings, high-end finishes, and gypsum ceiling elements, as well as duct routing through a constrained return air plenum. The electrical design incorporated digital lighting controls and coordination with architecturally integrated, high-end lighting systems to complement the interior aesthetic and functional requirements. Despite a compressed design schedule, GPI delivered coordinated MEP/FP construction documents on time to meet the client’s aggressive project timeline. GPI also provided engineering design for a 4,000 sq ft expansion of the office space.
This project received the 2025 ABC Metro Washington Excellence Award.
Project Highlights
-
Owner/ClientDCS Design | Davis Carter Scott
-
LocationBethesda, MD
-
ServicesBuilding Systems Design
Building Systems Engineering
Electrical Engineering
Fire Protection Engineering
HVAC Design
Lighting Design
Mechanical Engineering
Plumbing Engineering
