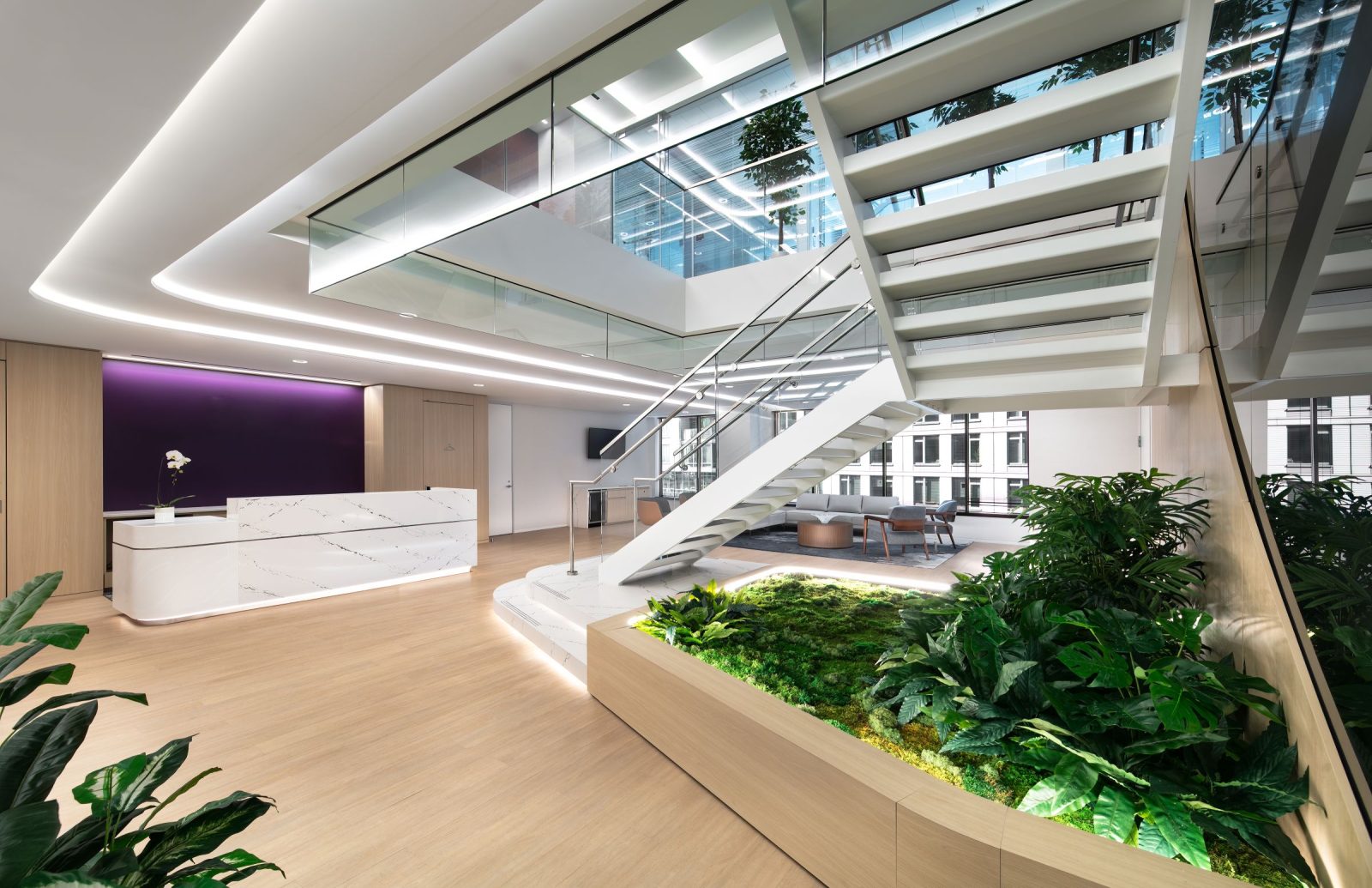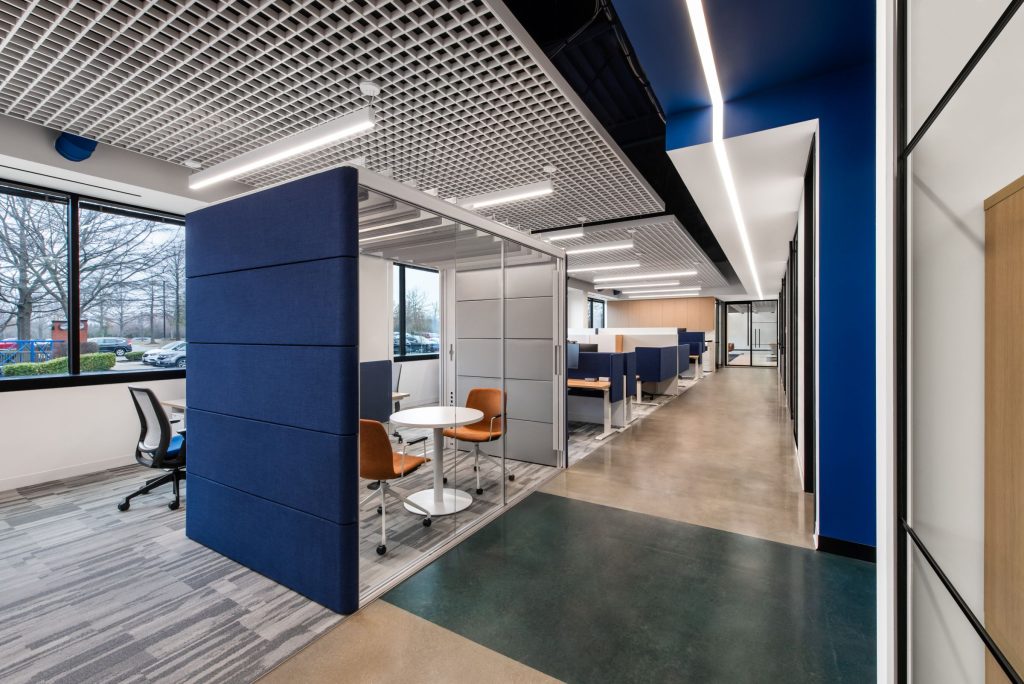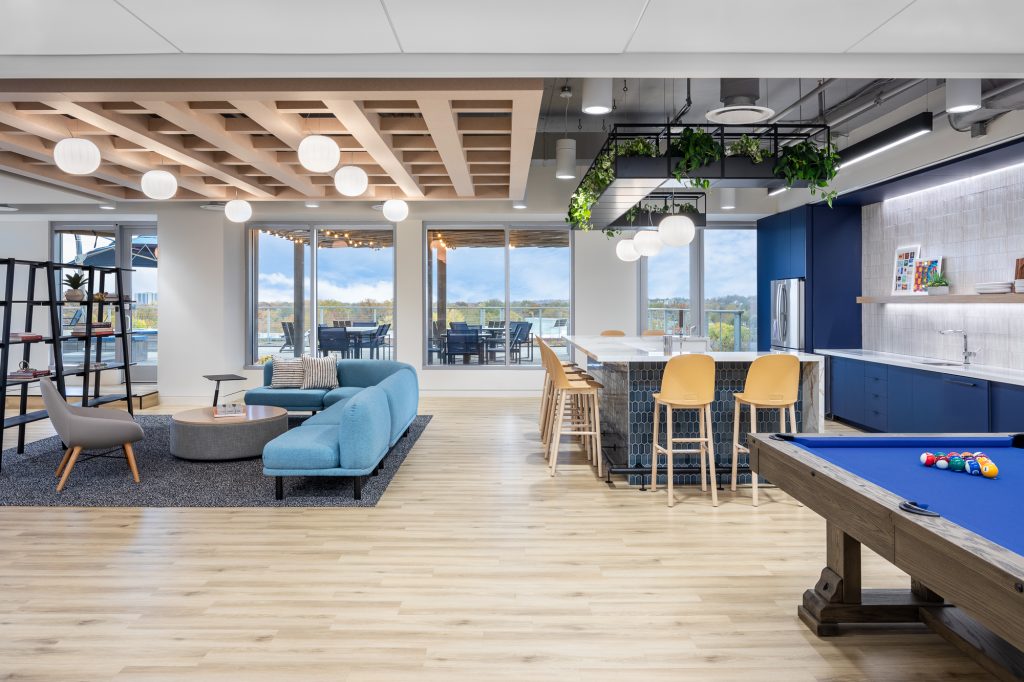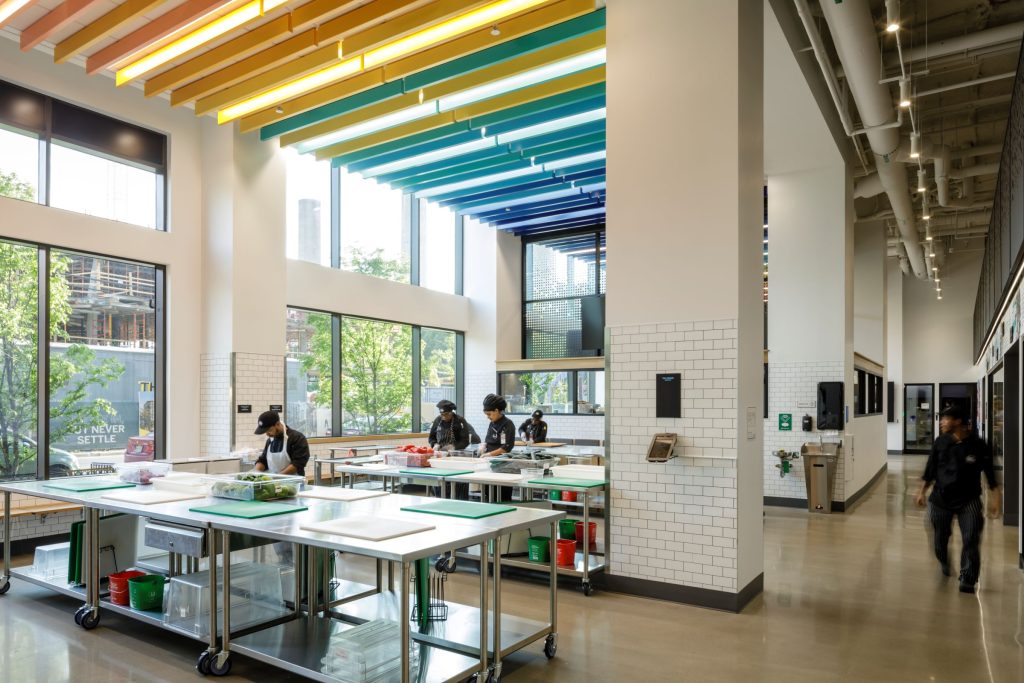GPI provided mechanical, electrical, plumbing, and fire protection engineering design services for a new 40,000 sqft Confidential National Security Services Headquarters office. This new office, encompassing two floors of shell space, required design of all systems on both floors.
Design of this new tenant fit out included reception areas, open workstations, an operable partition, shared and private offices, many conference rooms, a wellness room, breakout areas, a media room, a catering pantry, coffee bar, a café, and various storage rooms. Scope included design for IT/server room infrastructure as well as and specialized conference and Sensitive Compartmented Information Facility (SCIF) areas. The mechanical scope encompassed the design of a Dedicated Outdoor Air System (DOAS), featuring a medium-pressure air distribution system with DOAS boxes, air distribution devices, and controls, while incorporating existing spare DOAS boxes. Design modifications to the ductwork minimized penetrations into the SCIF area, which involved non-conductive sections, security manbars, and in-duct viewports where mechanical ductwork penetrated SCIF walls. Electrical design modifications were made to the power distribution panel inside the SCIF for the addition of a Tempest Power Filter.
Project Highlights
-
Owner/ClientFORM Architects
-
LocationArlington, VA
-
Size40,000 sqft
-
ServicesBuilding Systems Design
Building Systems Engineering
Construction Administration
Electrical Engineering
Fire Protection Engineering
HVAC Design
Lighting Design
Mechanical Engineering
Plumbing Engineering
Sensitive Compartmented Information Facility (SCIF)



