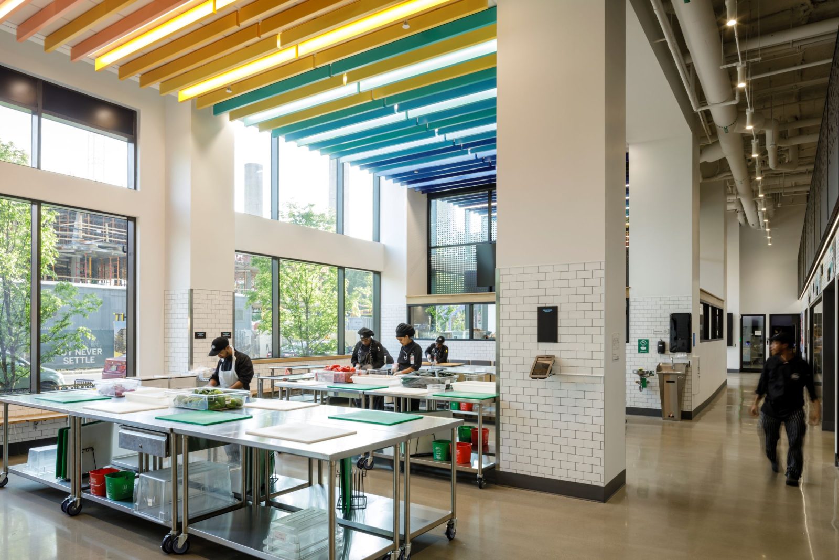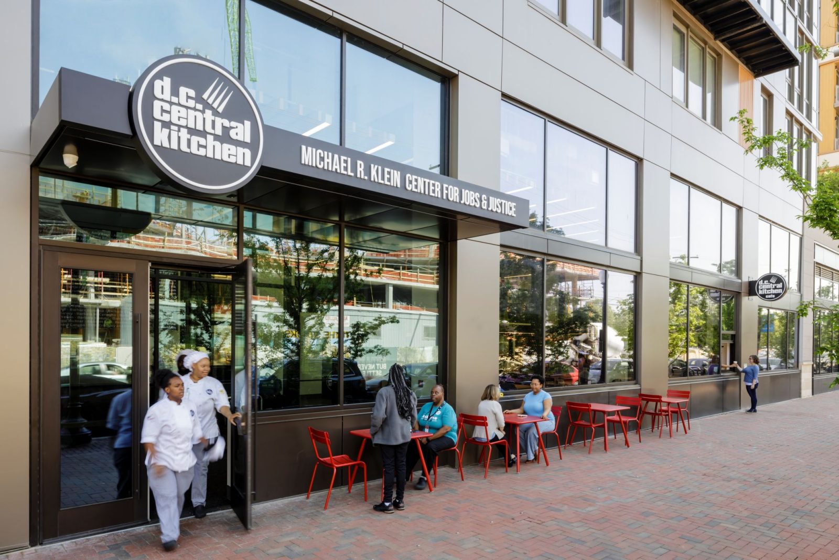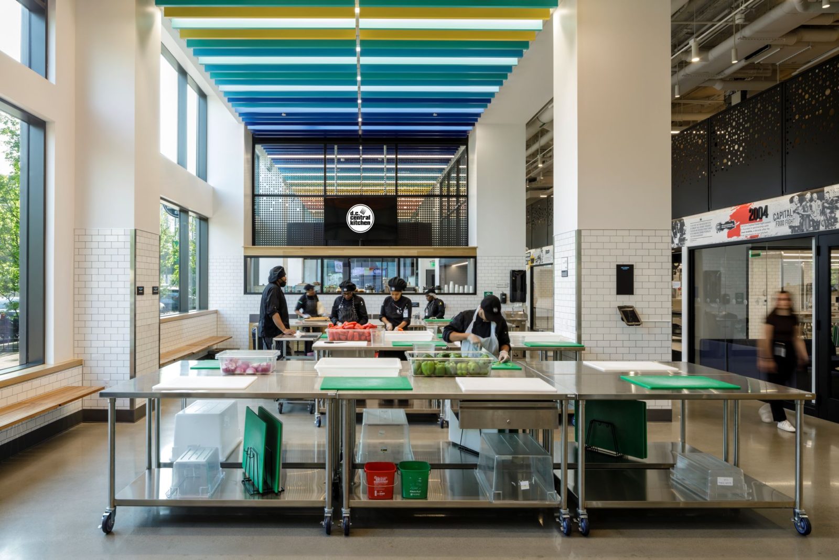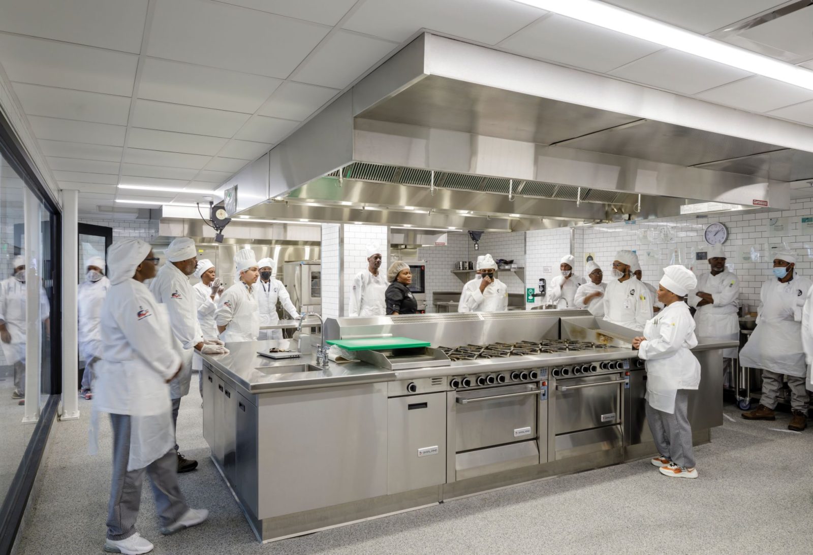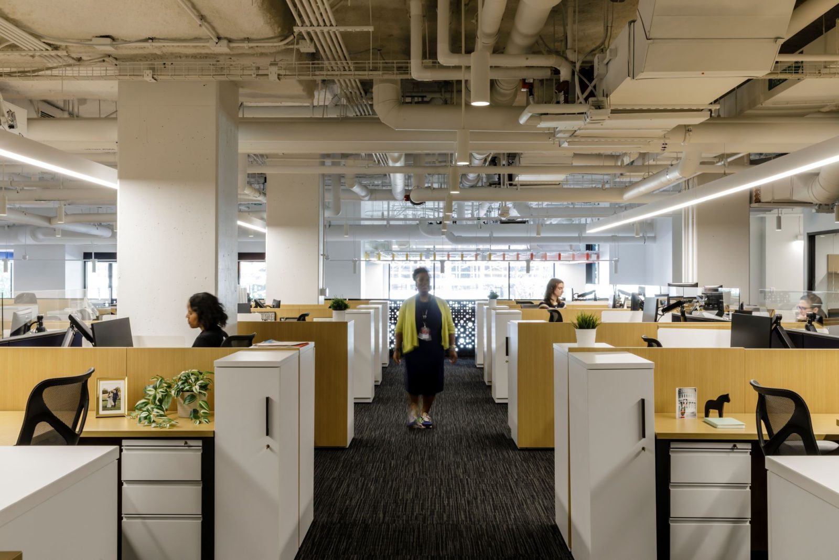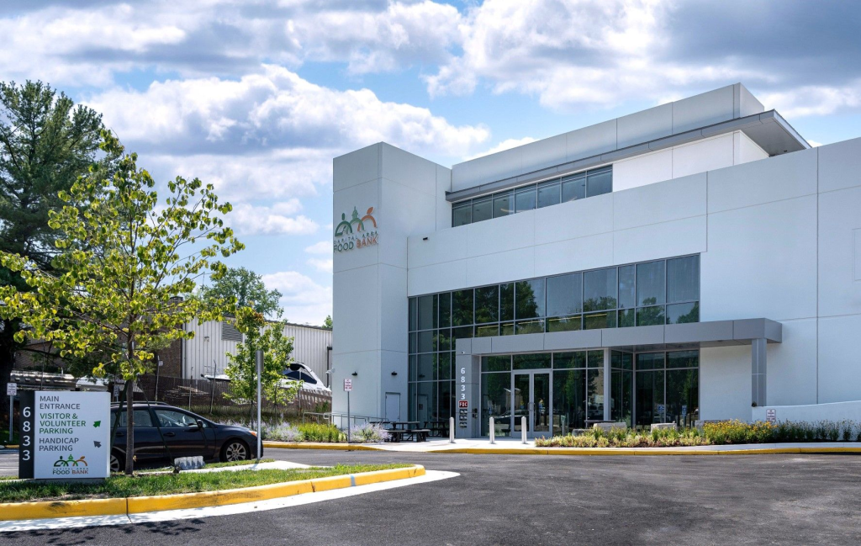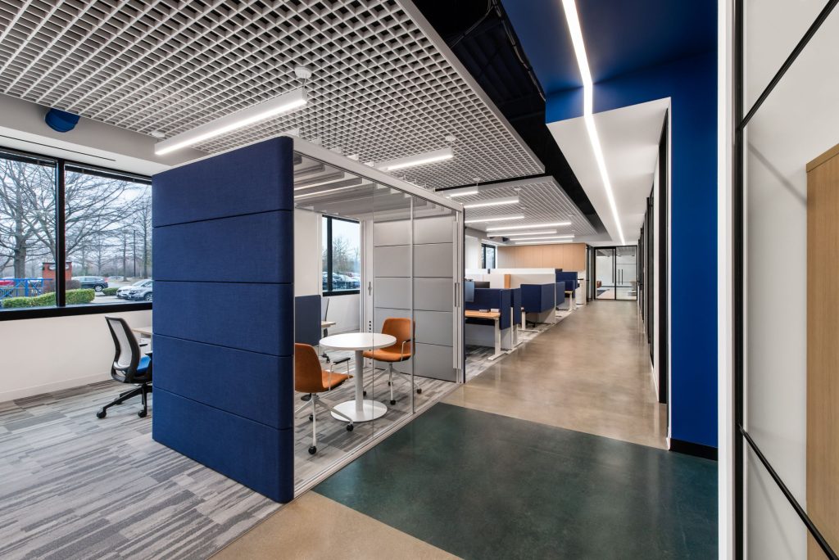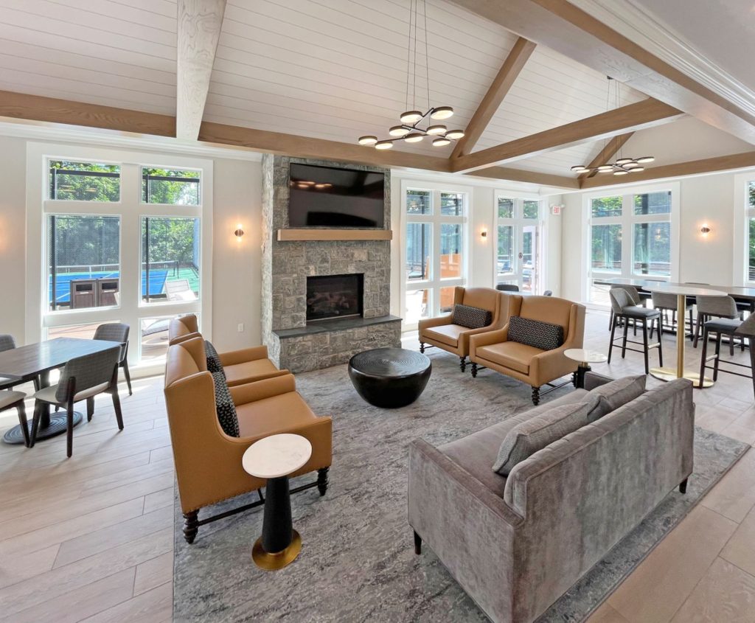GPI provided mechanical, electrical, plumbing, and fire protection engineering design for the new 36,900-SF DC Central Kitchen office and cooking areas.
The state-of-the-art facility includes production and training cooking kitchens, a demonstration kitchen, retail café, podcast room, reception area, executive offices, operations office, dry & cold storage, prep areas, dish room, volunteer work areas, training rooms, restrooms, and other support areas on the first level. The main kitchen and training kitchen include five kitchen hoods and a comprehensive air scrubber system. The mezzanine level, which serves as DCCK’s administrative space, includes an elevator lift for ADA access, conference room, open work areas, private offices, storage areas, mother’s room, restrooms, and other support areas. The DCCK office and cooking area include an interconnecting stair. Supplemental AC was designed for IT requirements. Bipolar ionization was added to the HVAC system for COVID-19 mitigation. The project, which has achieved FitWel 3-Star certification, employs healthy design strategies, such as natural daylighting, active circulation, and wellness-oriented amenities to bolster occupant wellbeing.
The project received the following awards:
- 2024 AIA DC Design Award in Interior Architecture
- 2024 AIA Northern Virginia Award of Merit
Project Highlights
-
Owner/ClientZGF Architects
-
LocationWashington, DC
-
Size36,900 SF
-
ServicesBuilding Systems Design
Building Systems Engineering
Commercial Kitchen
Construction Administration
Electrical Engineering
Electrical Power Redundancy
Fire Protection Engineering
HVAC Design
Lighting Design
Mechanical Engineering
Plumbing Engineering
