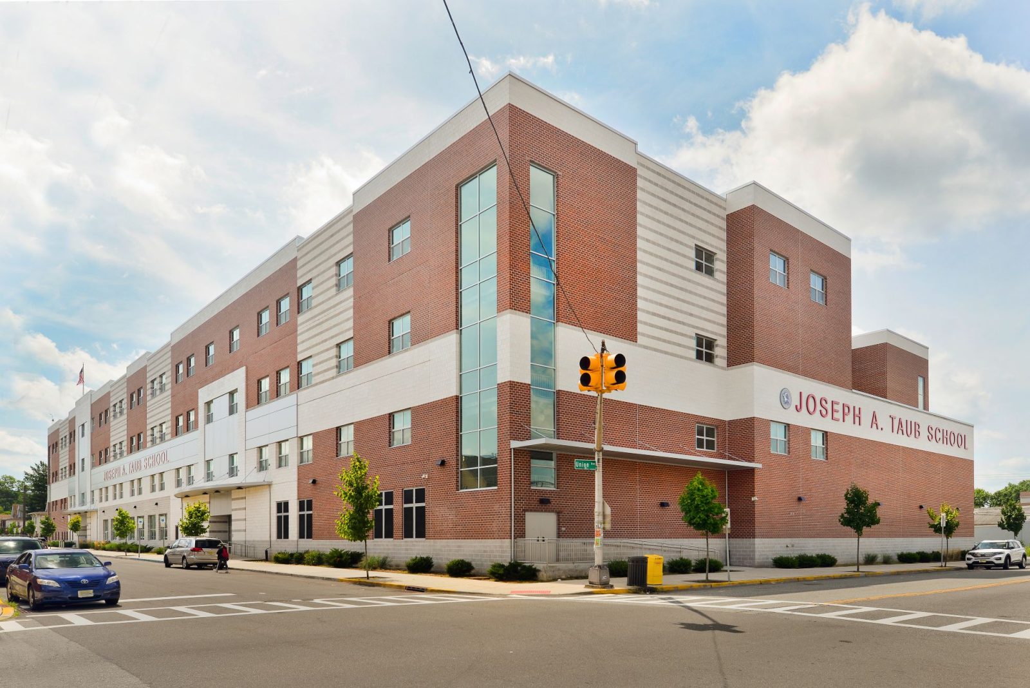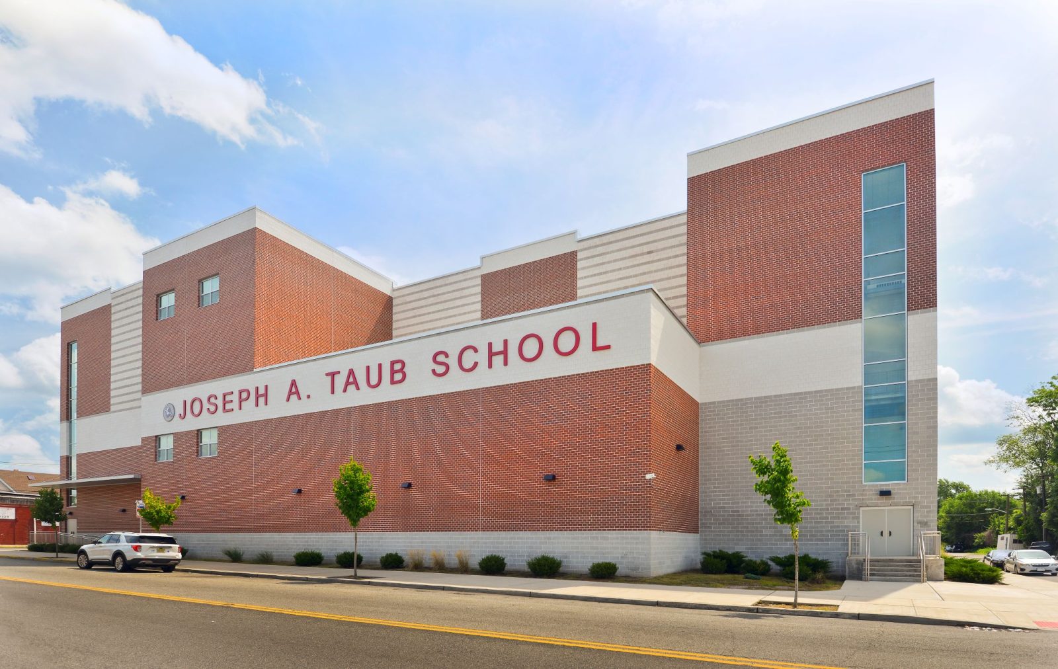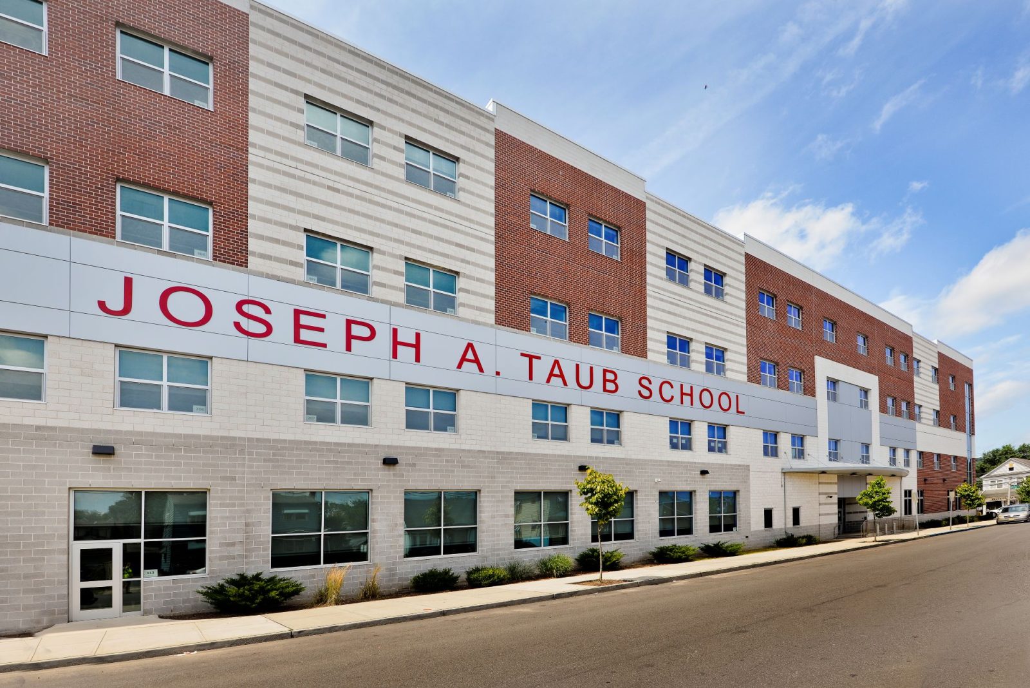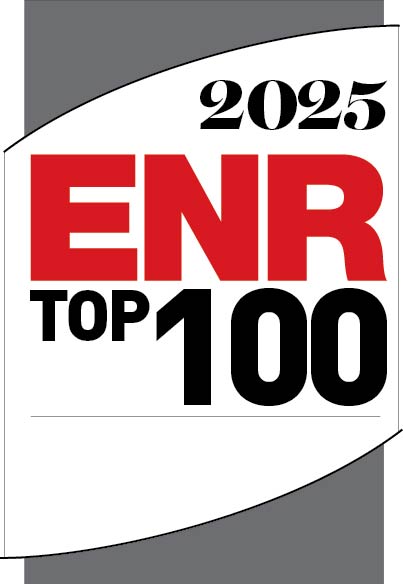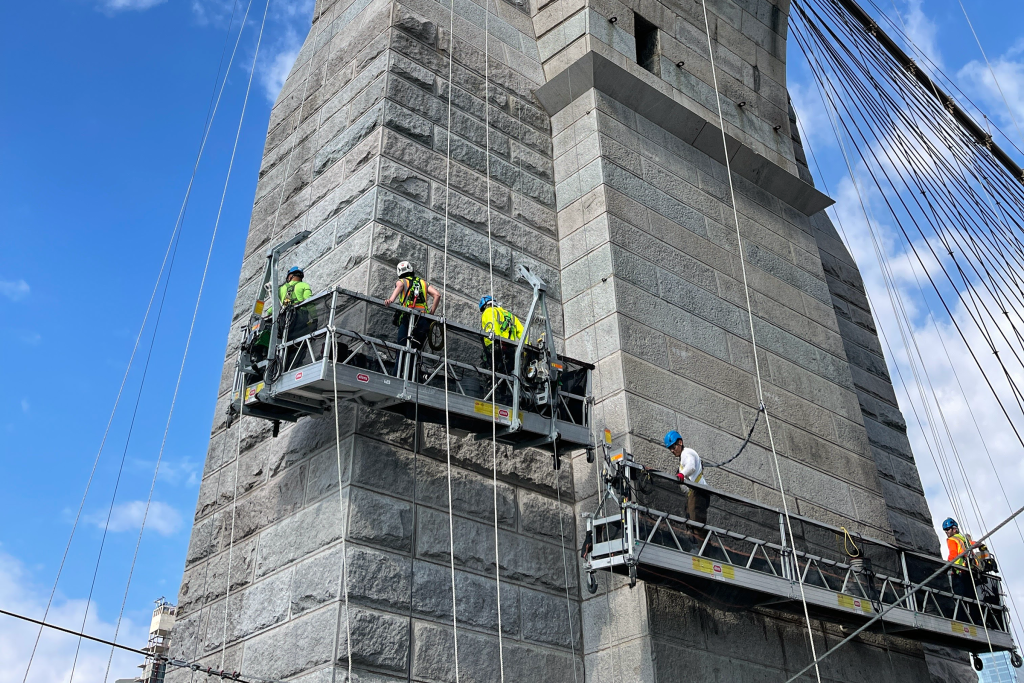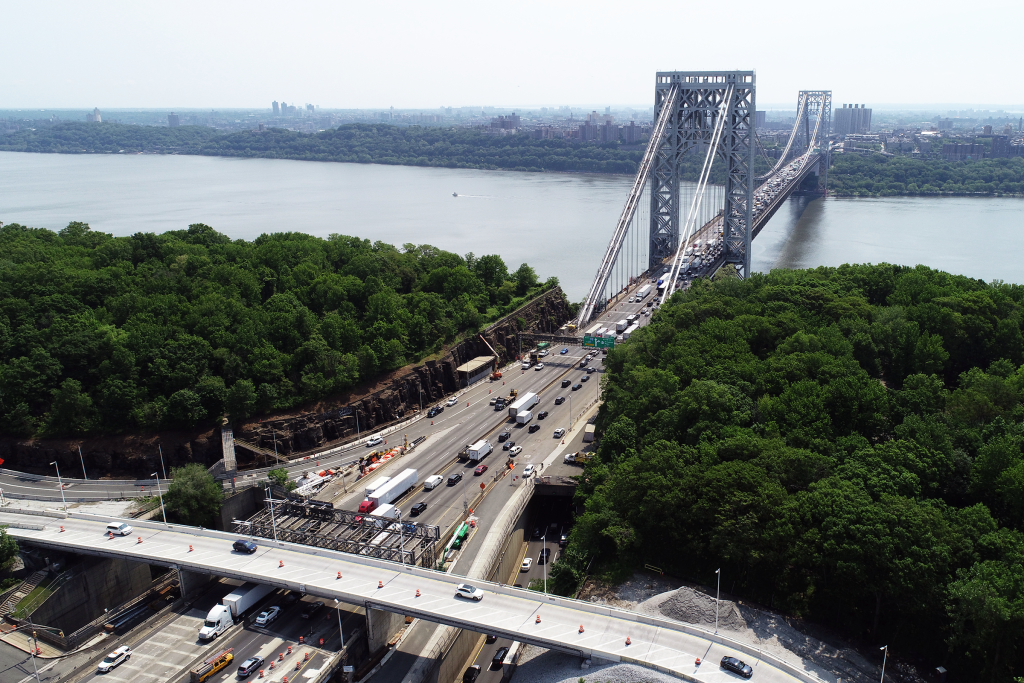The Joseph A. Taub School opened its doors in 2021 to 800 students in grades six through eight. The Paterson Board of Education created the new middle school to address the growing demand for modern educational facilities in the area.
GPI provided mechanical, electrical, plumbing, and fire protection (MEP/FP) engineering services for the design-build construction of the new, 163,000 sqft school.
The mechanical design featured air-cooled chillers, packaged direct expansion (DX) rooftop units, and variable air volume (VAV) systems with hot water reheat. To improve efficiency, the system incorporated energy-saving features such as demand control ventilation, air-side economizers, and temperature reset sequences. The plumbing systems included a central gas-fired hot water plant with multiple temperature zones, local and central filtration, and hot water recirculation.
The electrical design encompassed new service and distribution, energy-efficient interior and site lighting, a fire alarm system, and an emergency generator to support critical building functions. The fire protection services provided a fully integrated fire service system with sprinkler heads and piping throughout the facility for maximum safety.
The project achieved LEED Silver Certification, reflecting its commitment to sustainability and energy efficiency.
Project Highlights
-
Owner/ClientDMR Architects
-
LocationPaterson, NJ
-
ServicesBuilding Systems Design
Building Systems Engineering
Electrical Engineering
Fire Protection Engineering
LEED Design
Mechanical Engineering
Plumbing Engineering
