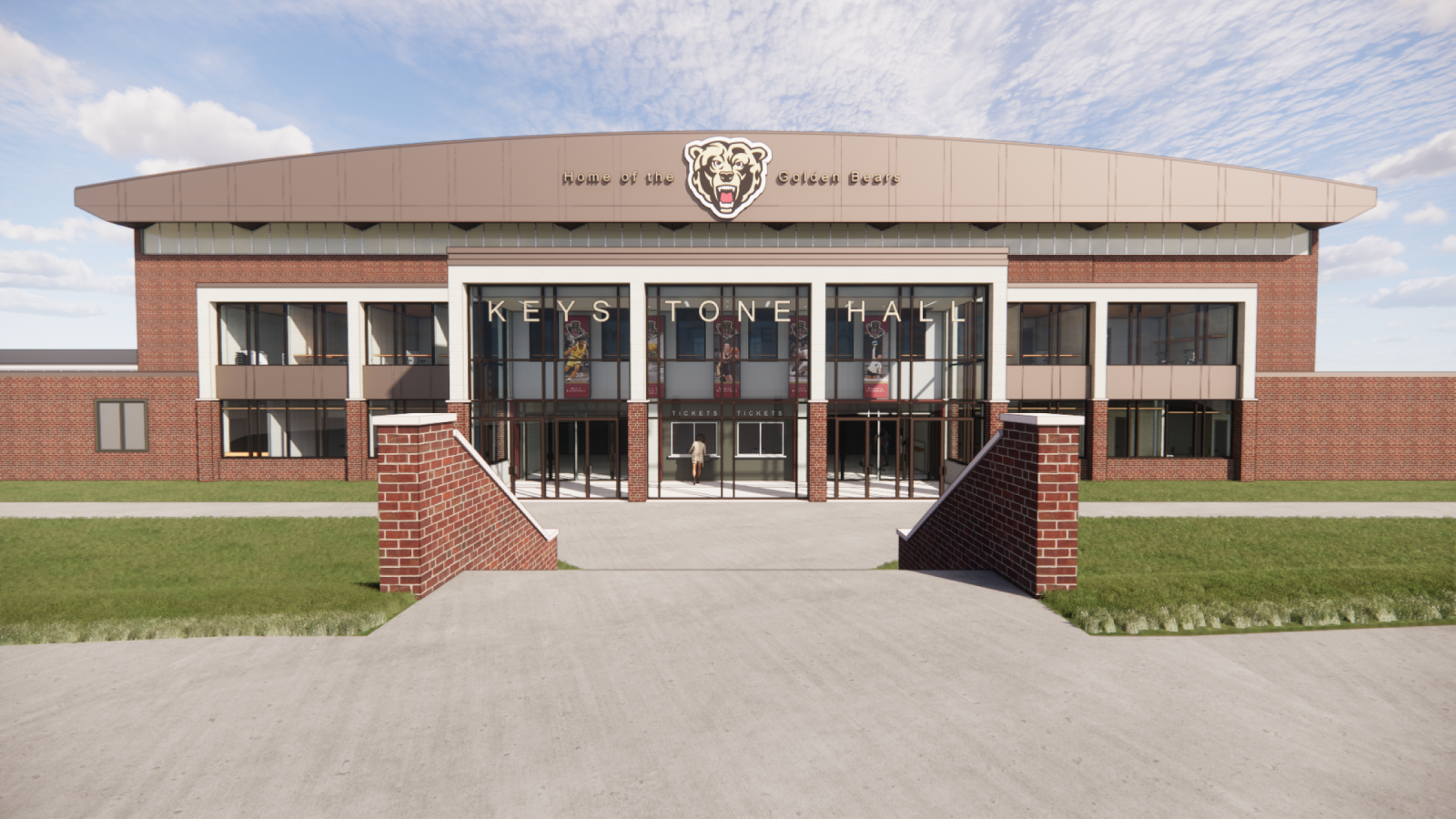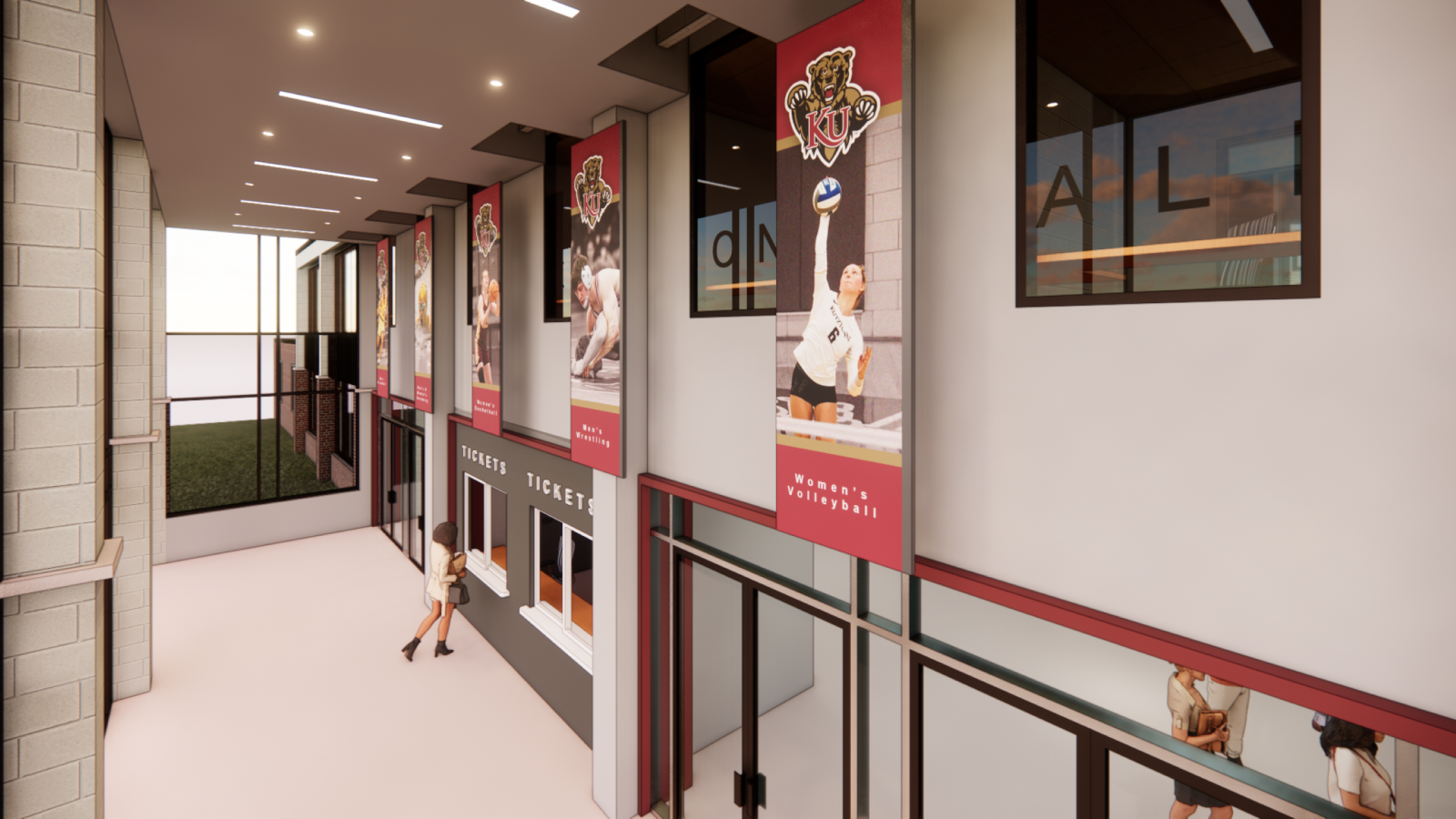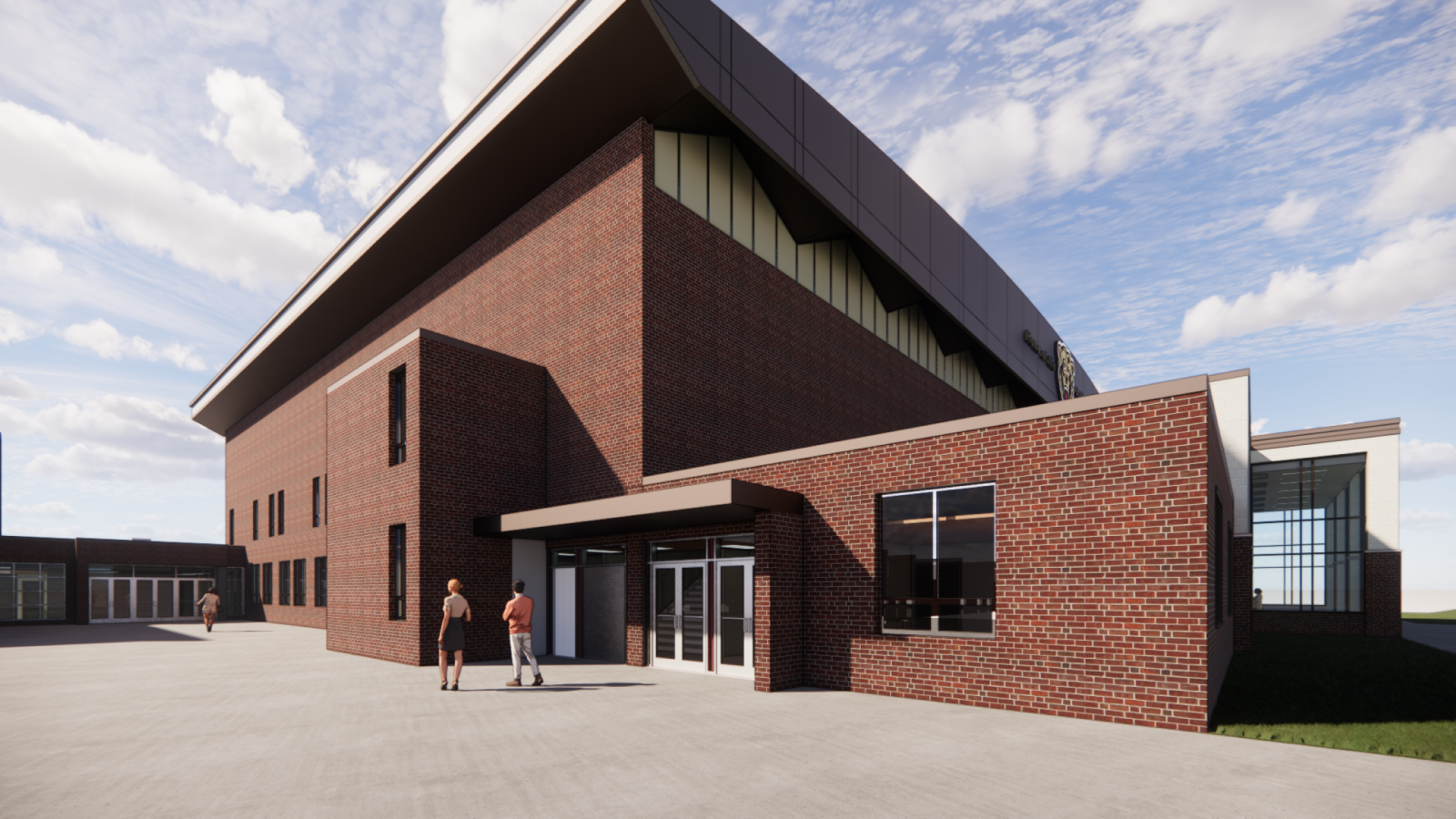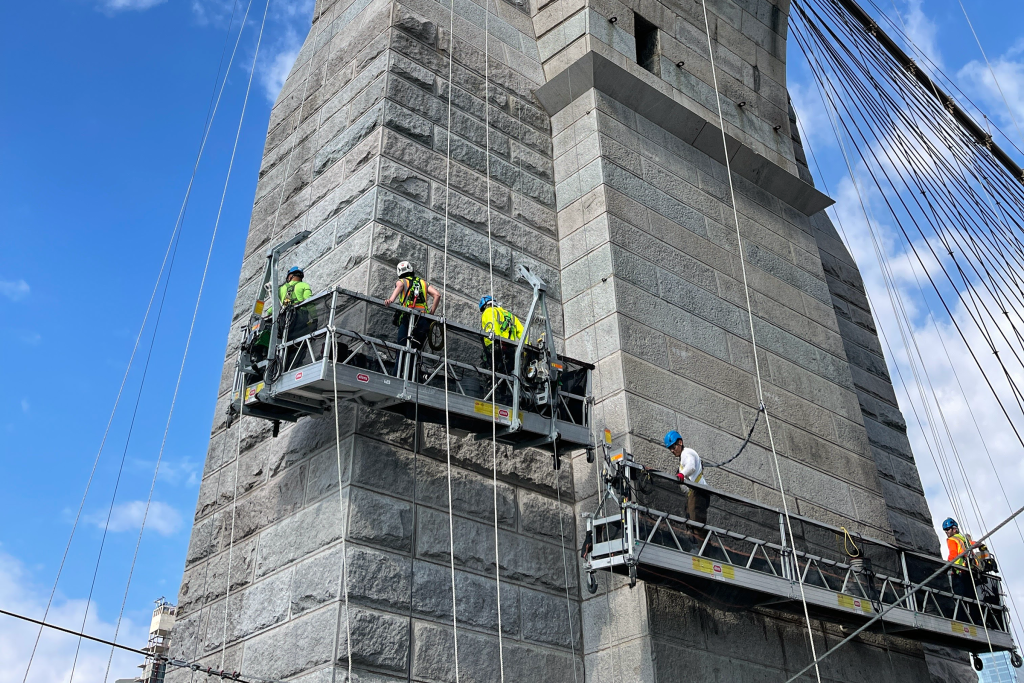Keystone Hall is home to Kutztown University’s Athletics Department. The 79,000 sqft building, constructed in 1970, includes two stories and a partial basement. Keystone Hall houses a multi-purpose arena with bleachers, classrooms, locker facilities, a natatorium, offices, storage, and other support spaces.
The renovation project is bid through the Pennsylvania Department of General Services (PA DGS) and is driven by the need for significant life-cycle upgrades to building systems and the exterior envelope. The goal is to enhance accessibility, improve life-safety measures, and ensure compliance with current codes and regulations, while supporting the evolving needs of the athletics program.
GPI is providing engineering services to modernize and expand campus infrastructure. Key upgrades include a new HVAC system, improvements to the dehumidification system, and updated electric service, along with a new sprinkler system and fire protection service for Keystone Hall and the Fieldhouse. Civil engineering services improve site accessibility and grading, while delivering two small building extensions, upgraded stormwater management, and updated utilities, signage, lighting, and landscaping. Interior renovations elevate the athletic experience with gym floor replacement, reconfigured locker rooms, and updates to the natatorium to meet current building and accessibility codes.
Project Highlights
-
Owner/ClientMKSD Architects
-
LocationKutztown, PA
-
ServicesBuilding Systems Design
Building Systems Engineering
Civil Engineering
Electrical Engineering
Fire Protection Engineering
Mechanical Engineering
Plumbing Engineering






