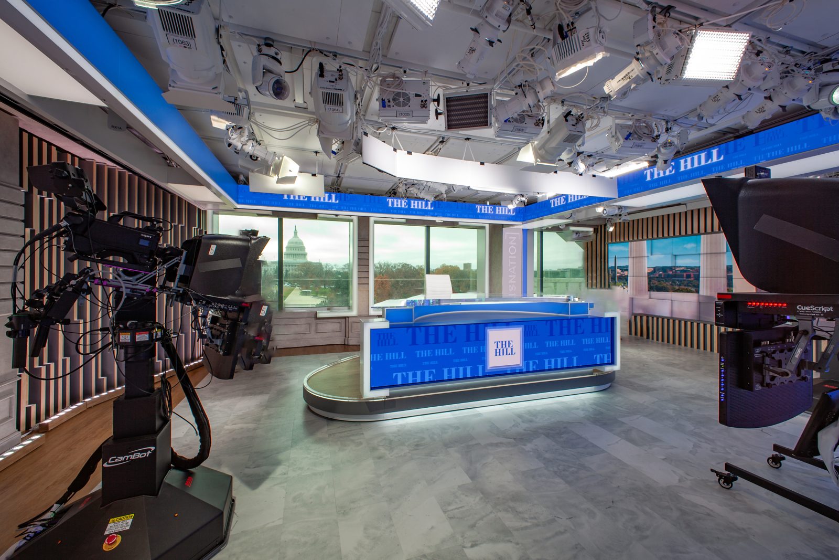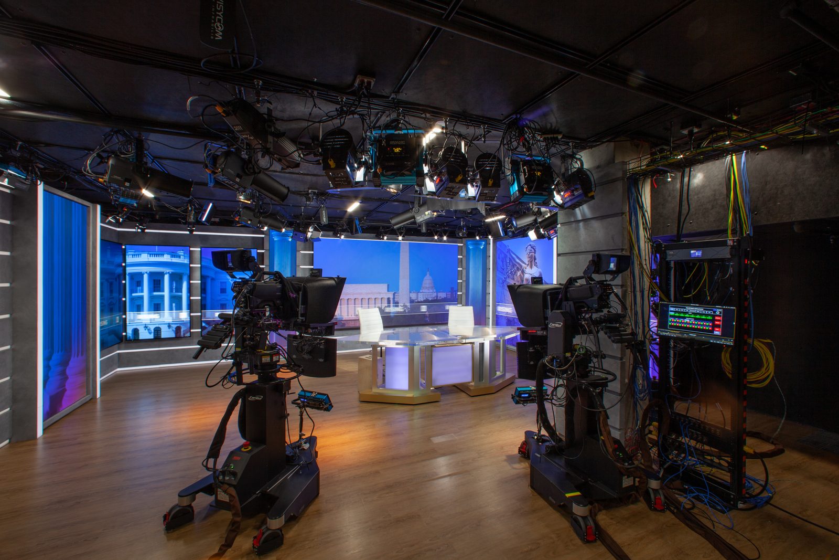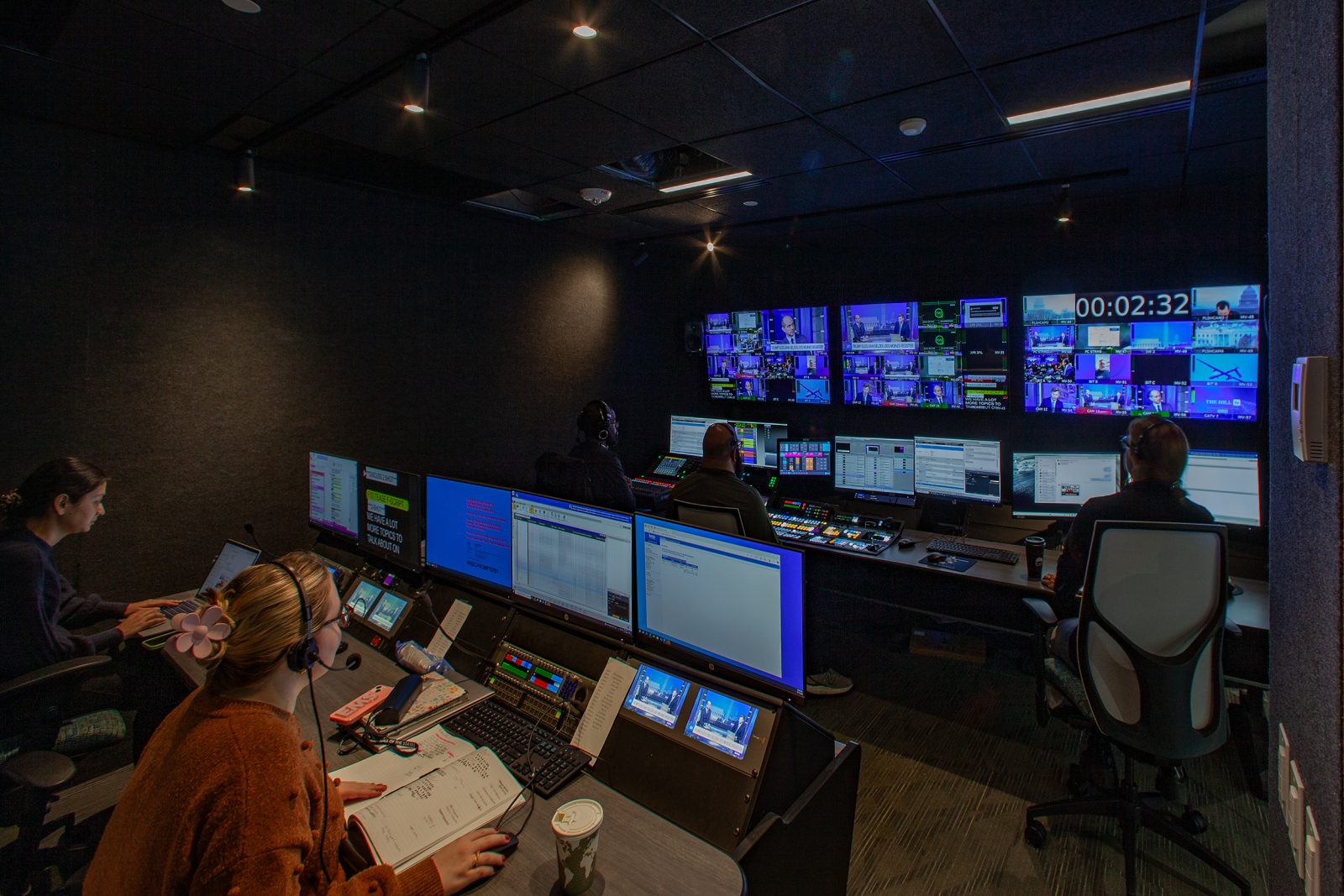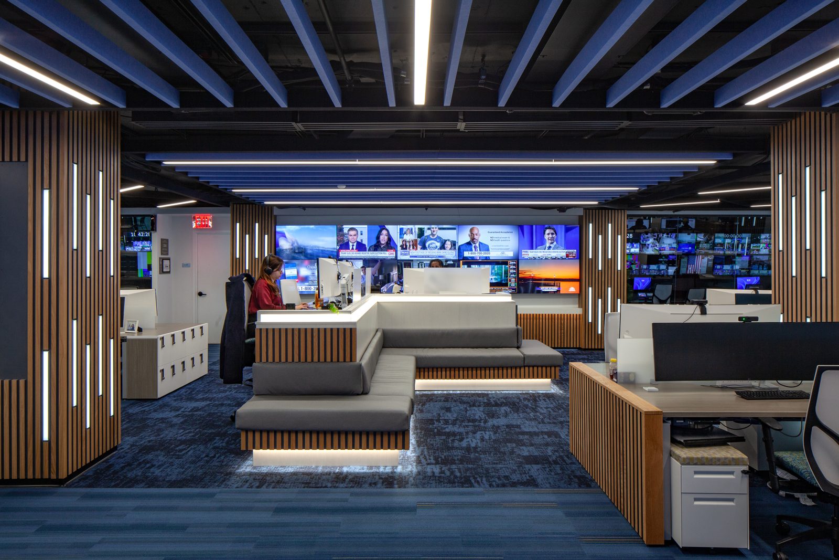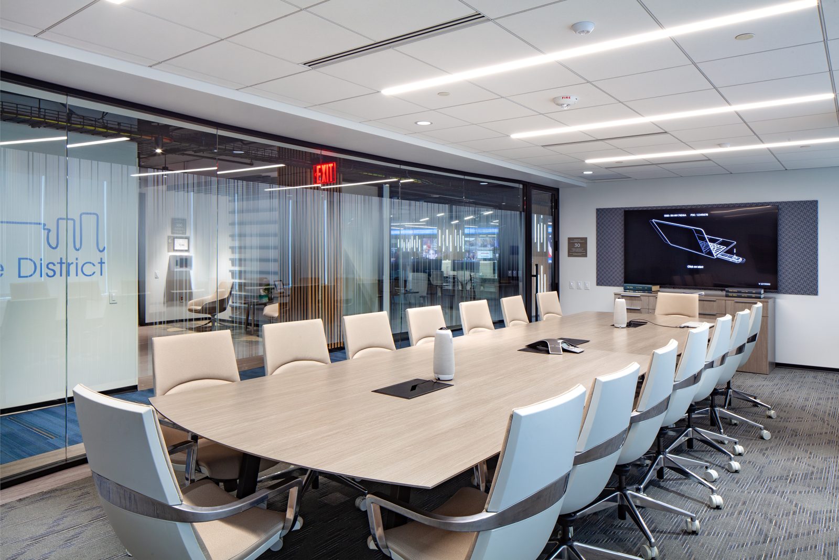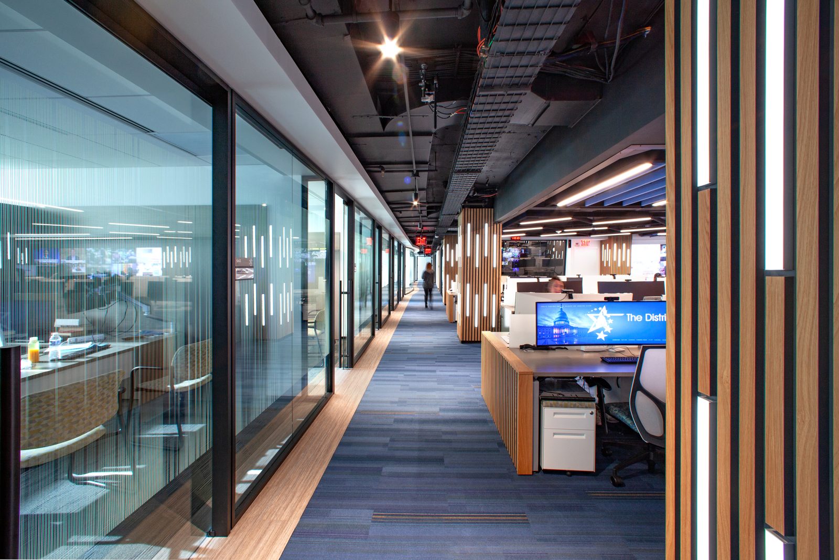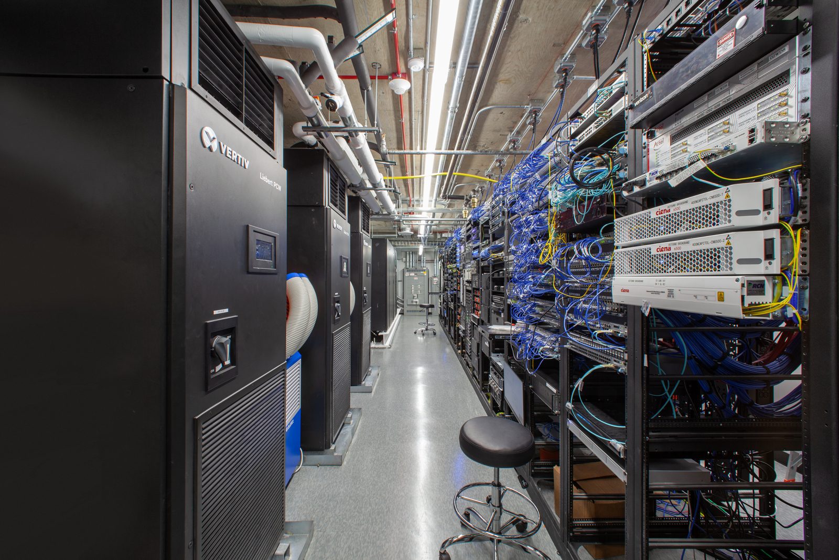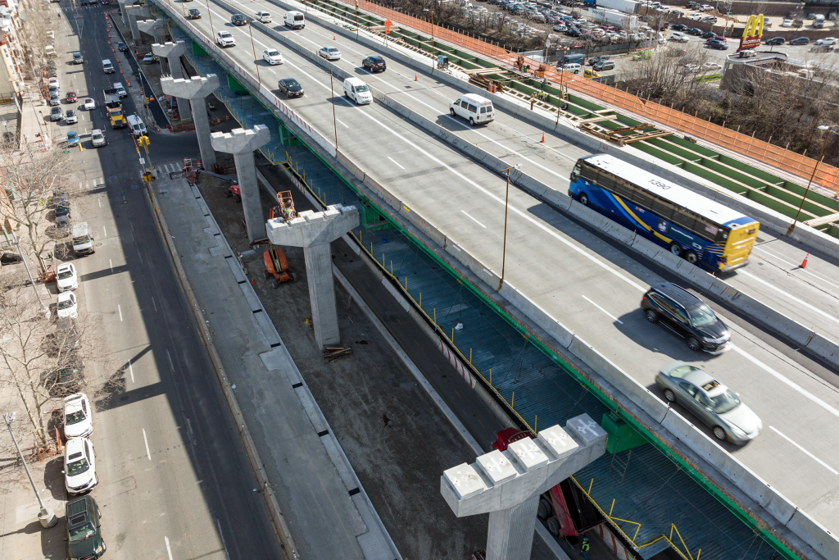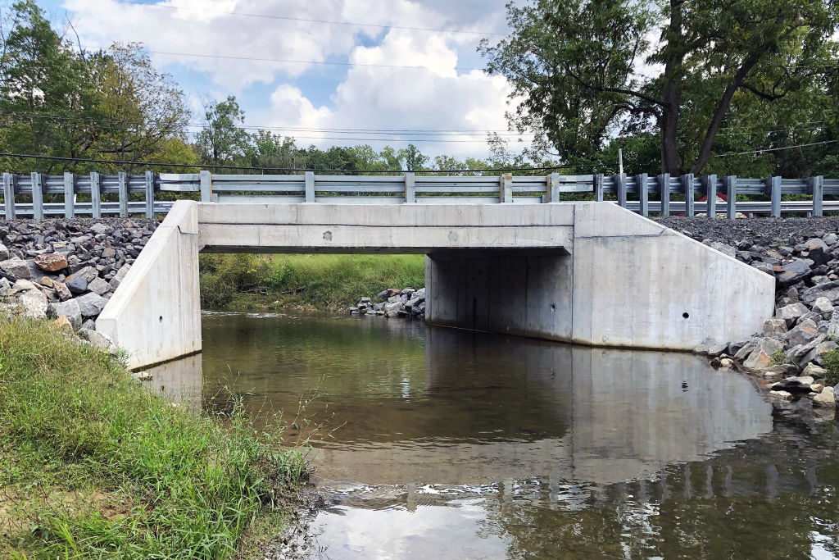DTI (acquired by GPI) provided mechanical, electrical, plumbing, and fire protection engineering design services for Nexstar’s 23,000 sqft studio and office. The scope of the project included design for an equipment room, a studio, control rooms, a green room with a sink, a pantry, and general office space.
The mechanical scope included design for supplemental systems to provide 24/7 cooling for critical spaces, dedicated air-cooled chillers paired with interior air-handling units, and dedicated HVAC systems that were designed for the studio and the equipment room, with built-in redundancy to ensure continuous operation. The electrical scope included design for a natural gas-fueled standby generator to support critical loads, rack-mounted UPS systems to serve the equipment room and broadcast technical loads in the studio and control rooms, a studio lighting grid, and submetering systems for tenant power and chilled water use. DTI (now GPI) also designed electrical power connections for antenna motors and deicers, provided grounding to the building’s ground system, and specified conduit pathways from the sixth-floor equipment room to the rooftop antenna.
Project Highlights
-
Owner/ClientLawson Architects
-
LocationWashington, DC
-
Size23,000 sqft
-
Services24x7
Broadcast Facility
Building Systems Design
Building Systems Engineering
Construction Administration
Electrical Engineering
Electrical Power Redundancy
Fire Protection Engineering
HVAC Design
Lighting Design
Mechanical Engineering
Mission Critical
Plumbing Engineering
Sound Attenuation
UPS
