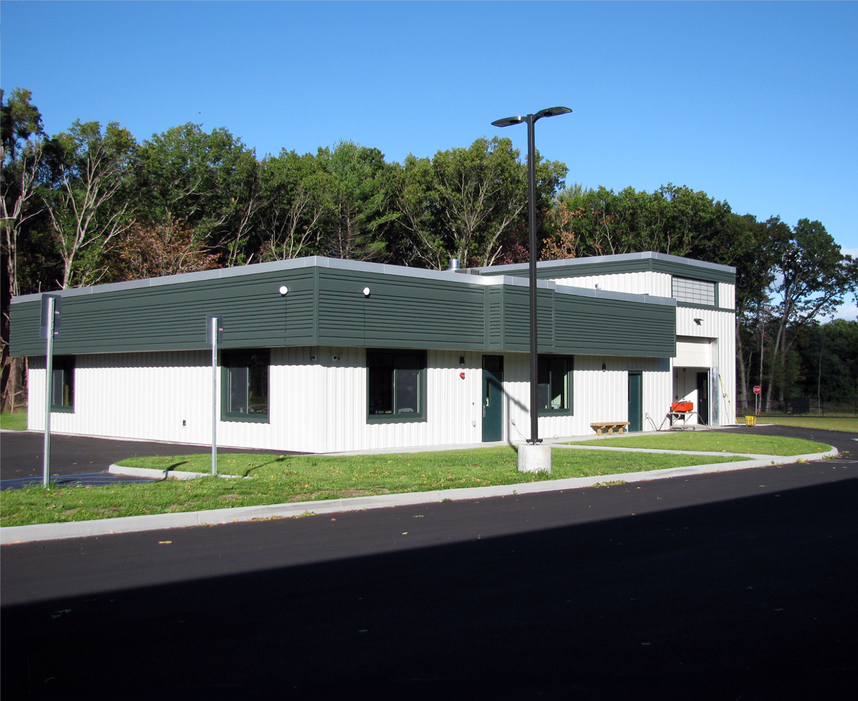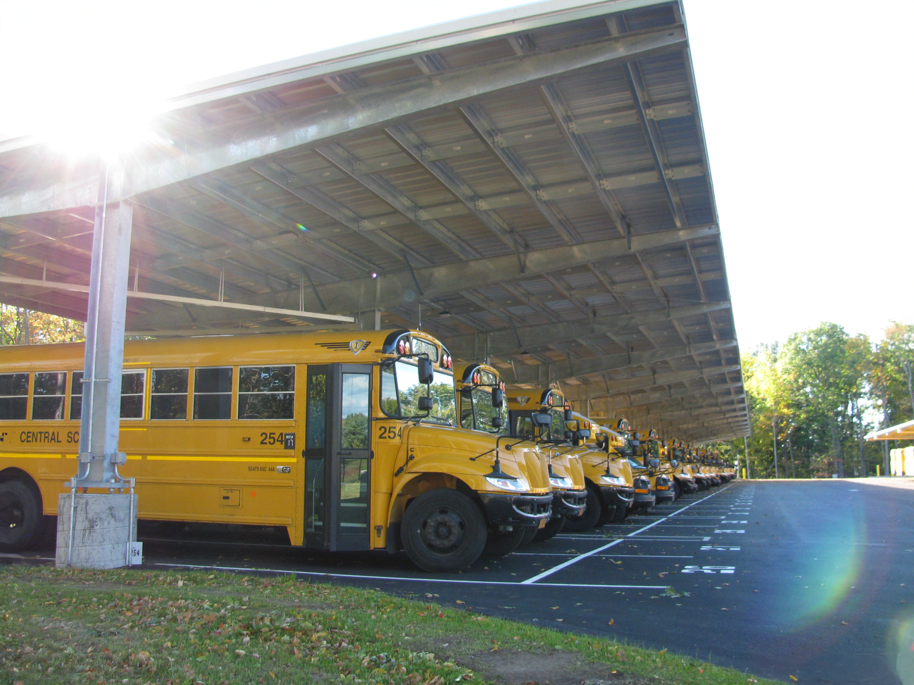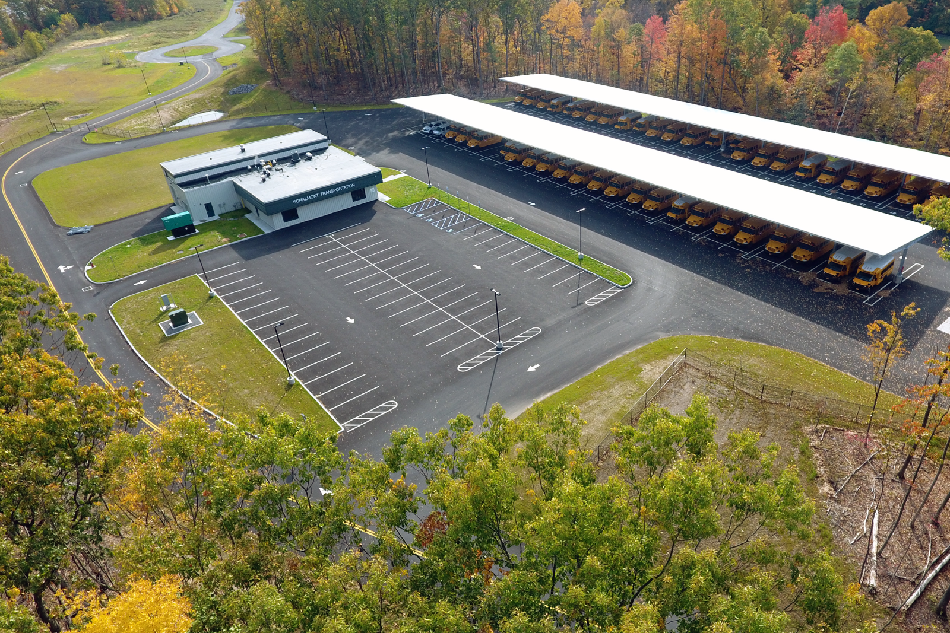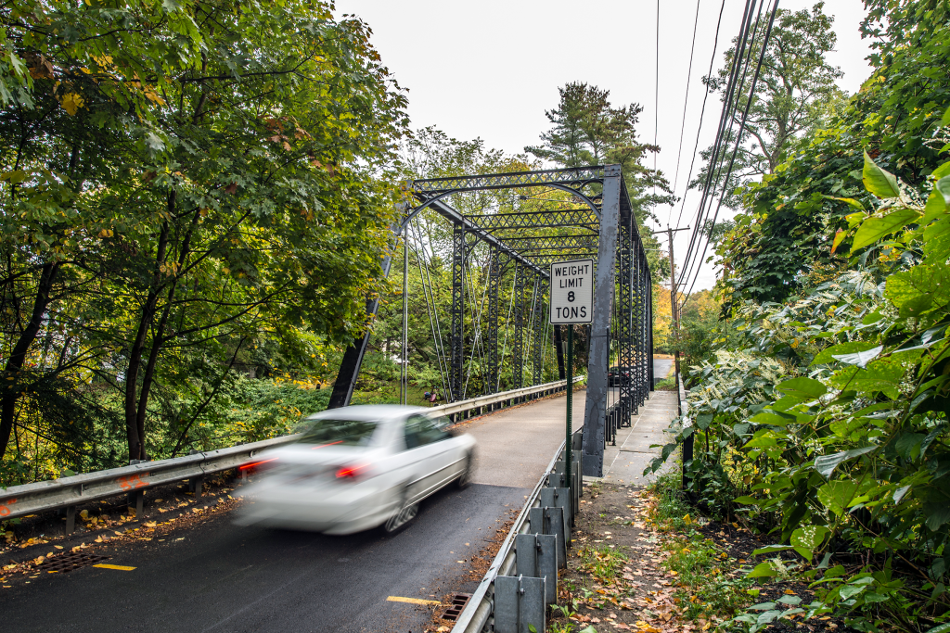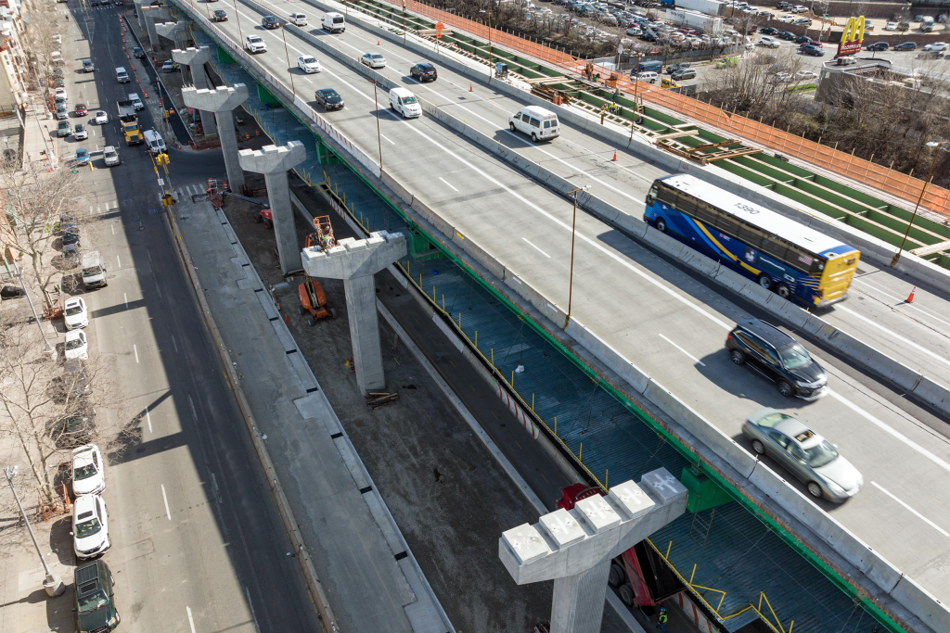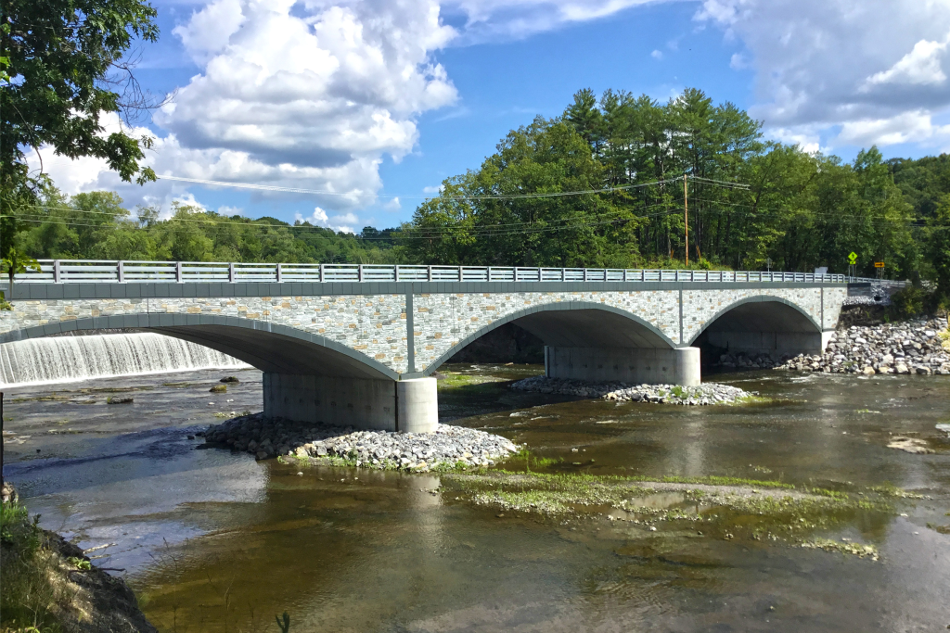The Schalmont Central School District Transportation Facility started with a feasibility study in 2017 and entered construction in the winter of 2019. Multiple on and off-campus site design options were explored. Ultimately, the district decided to create space on the campus for the facility and parking for the 50-bus fleet and employee parking for roughly 60 staff.
The project included surveys, environmental design, a new arch span bridge, an exterior solar panel bus shelter canopy system, garage, maintenance and office building, fueling stations, block heaters, security lighting, perimeter fencing, and stormwater management facilities.
GPI provided planning, site/civil, mechanical, electrical, plumbing, fire protection, and structural engineering design for the 5,000sqft school district vehicle service and office building. The building design included steel columns, beams, steel bar joists, corrugated metal roof decking, reinforced masonry walls, concrete slabs on grade, and concrete foundations. GPI also provided construction administration services to the architect and school district during construction and weekly Stormwater Pollution Prevention Plan (SWPPP) inspections with reports.
Project Highlights
-
Owner/ClientSchalmont Central School District
-
LocationRotterdam, NY
-
Size5,000 sqft
-
ServicesBuilding Systems Engineering
Electrical Engineering
Mechanical Engineering
Planning
Plumbing Engineering
Site/Civil Engineering
Structural Engineering
