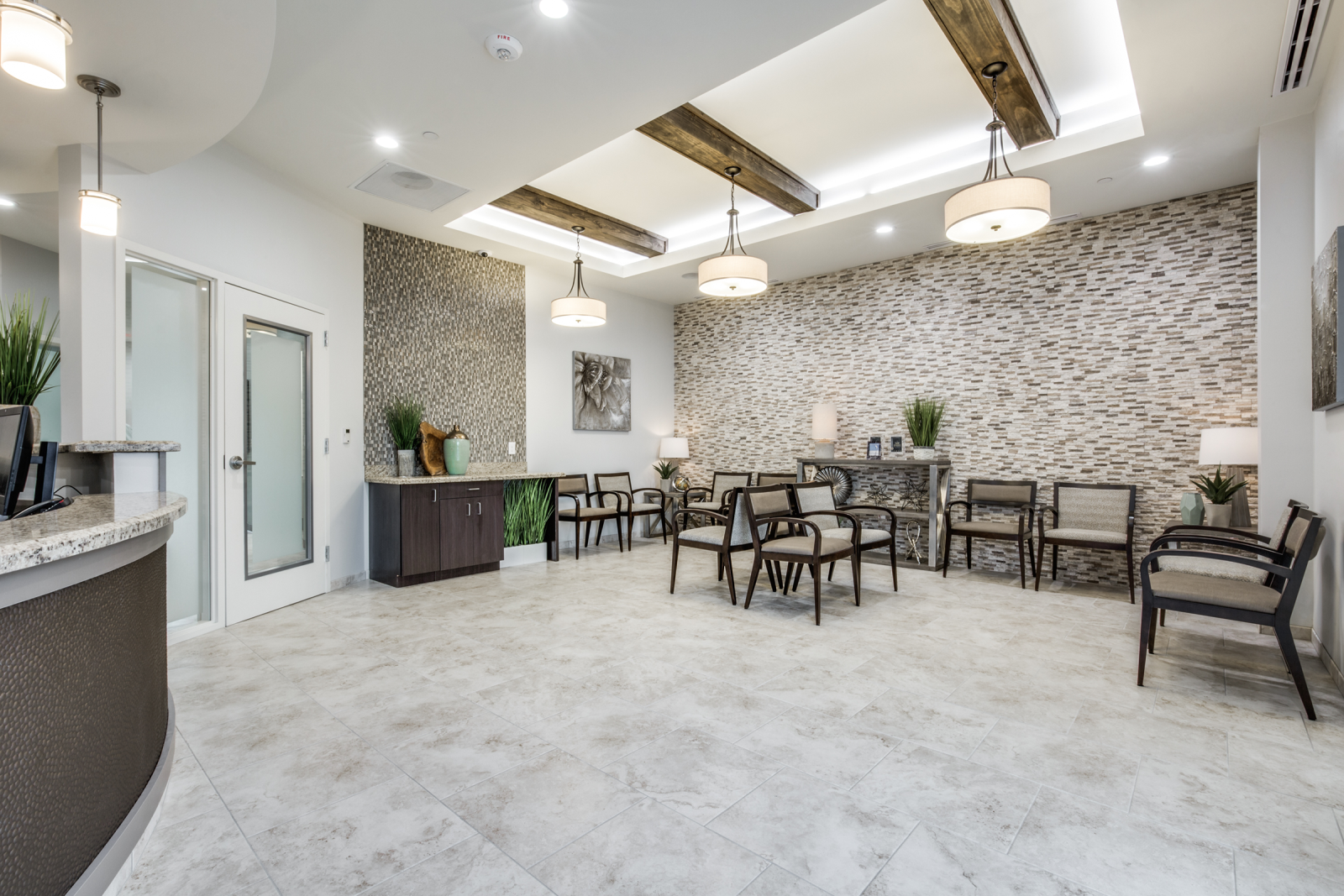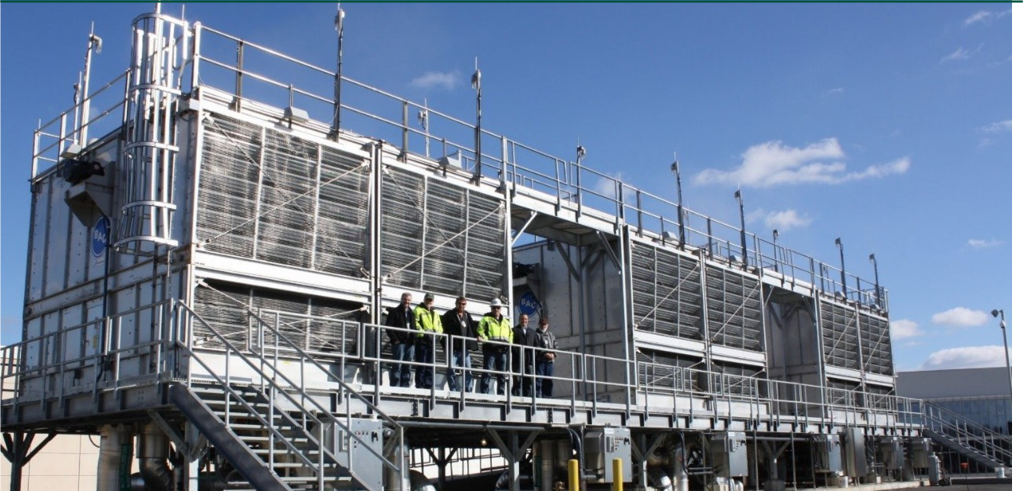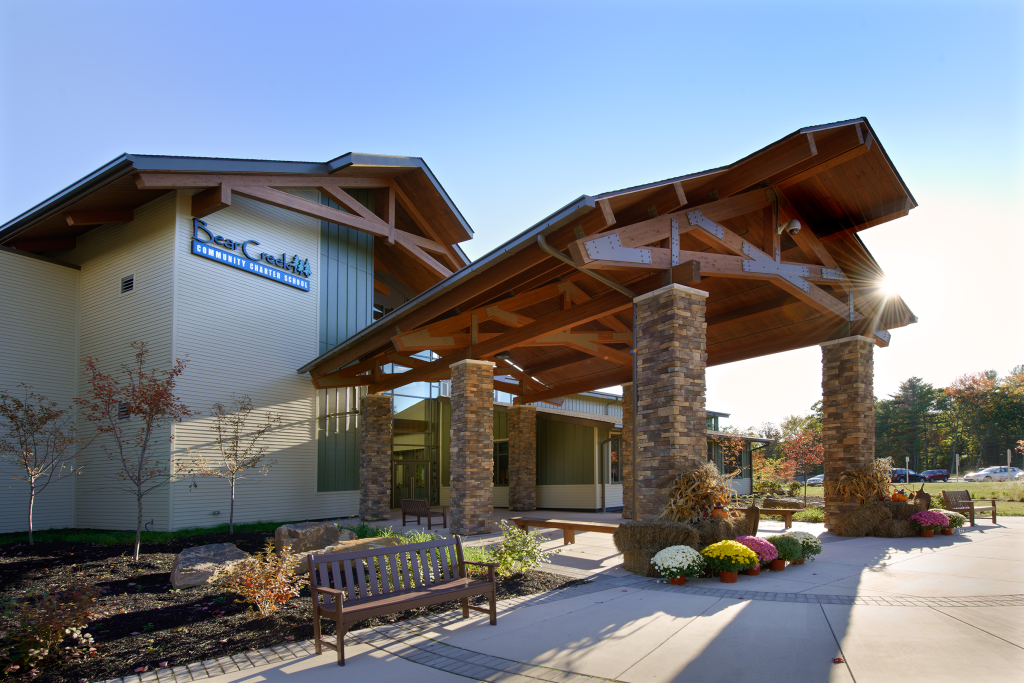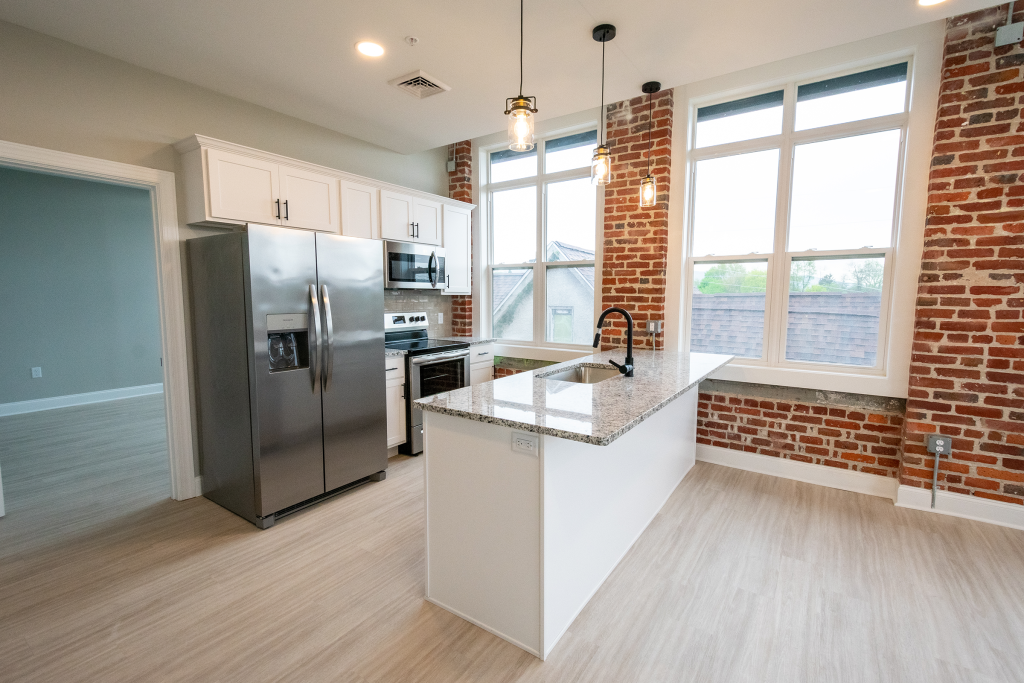GPI provided engineering consulting services to design the mechanical, electrical, plumbing, and fire protection systems for the new 86,000 sqft Baker McKenzie office on floors eight through 12. Typical renovations on all floors included modifications to perimeter office partitions to create same size offices, replacement of office fronts with glass partitions, significant renovations to the interior space, and new conference rooms and huddle rooms, some with stunning views overlooking the White House.
With privacy being an important goal of the project for the individual offices, an emphasis was placed on acoustics and minimizing sound transfer. All new lighting and lighting controls were provided throughout. A supplemental AC system was provided for the ninth floor LAN room, as well as a new server room with a redundant AC system on the 12th floor. Three new unisex restrooms were also added on the 10th floor. A new catering area was designed for the 11th Floor. The existing catering area on the 12th floor was updated with new appliances. All work was completed in three phases to allow Baker McKenzie to operate without business disruptions.
GPI provided engineering consulting services to design the mechanical, electrical, plumbing, and fire protection systems for the new 86,000 sqft Baker McKenzie office on floors eight through 12. Typical renovations on all floors included modifications to perimeter office partitions to create same size offices, replacement of office fronts with glass partitions, significant renovations to the interior space, and new conference rooms and huddle rooms, some with stunning views overlooking the White House. With privacy being an important goal of the project for the individual offices, an emphasis was placed on acoustics and minimizing sound transfer. All new lighting and lighting controls were provided throughout. A supplemental AC system was provided for the ninth floor LAN room, as well as a new server room with a redundant AC system on the 12th floor. Three new unisex restrooms were also added on the 10th floor. A new catering area was designed for the 11th Floor. The existing catering area on the 12th floor was updated with new appliances. All work was completed in three phases to allow Baker McKenzie to operate without business disruptions.
Project Highlights
-
Owner/ClientBaker McKenzie
-
LocationBallina Design Group (Benco Dental)Ballina Design Group (Benco Dental)Ballina Design Group (Benco Dental)
-
Size1,500 – 9,000 sqft
-
ServicesBuilding Systems Engineering
Electrical Engineering
Mechanical Engineering
Plumbing Engineering
Site/Civil Engineering






