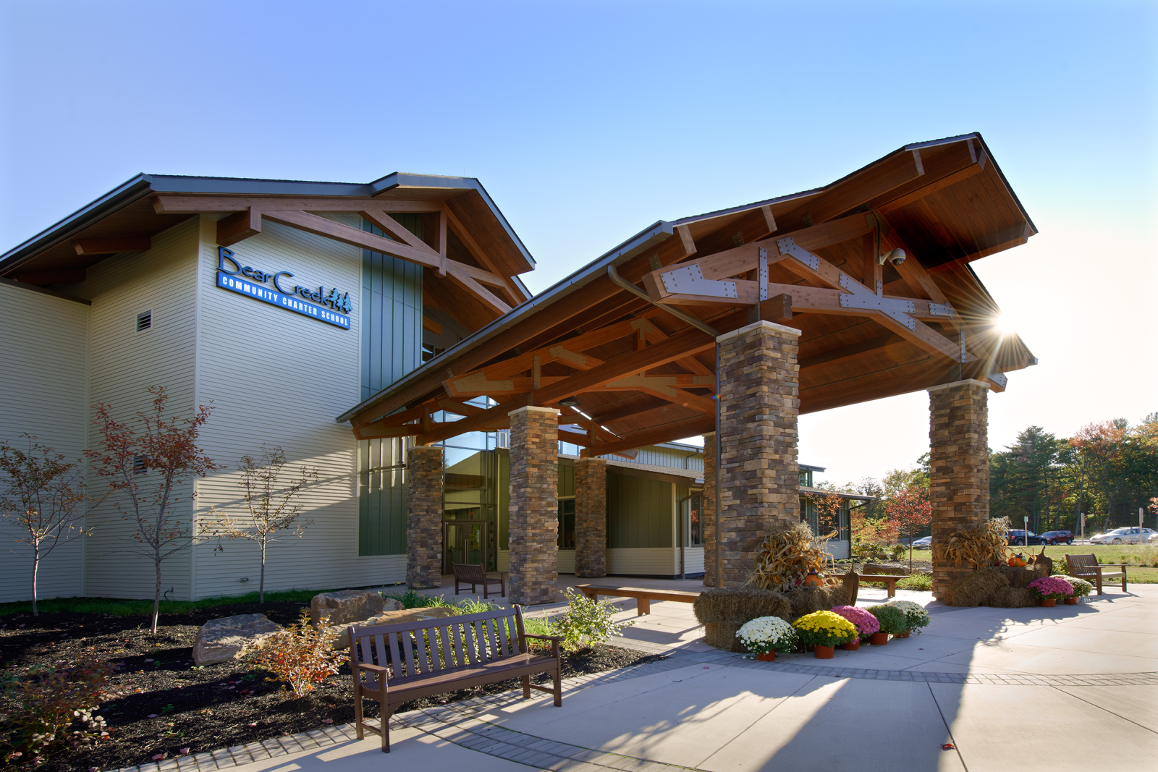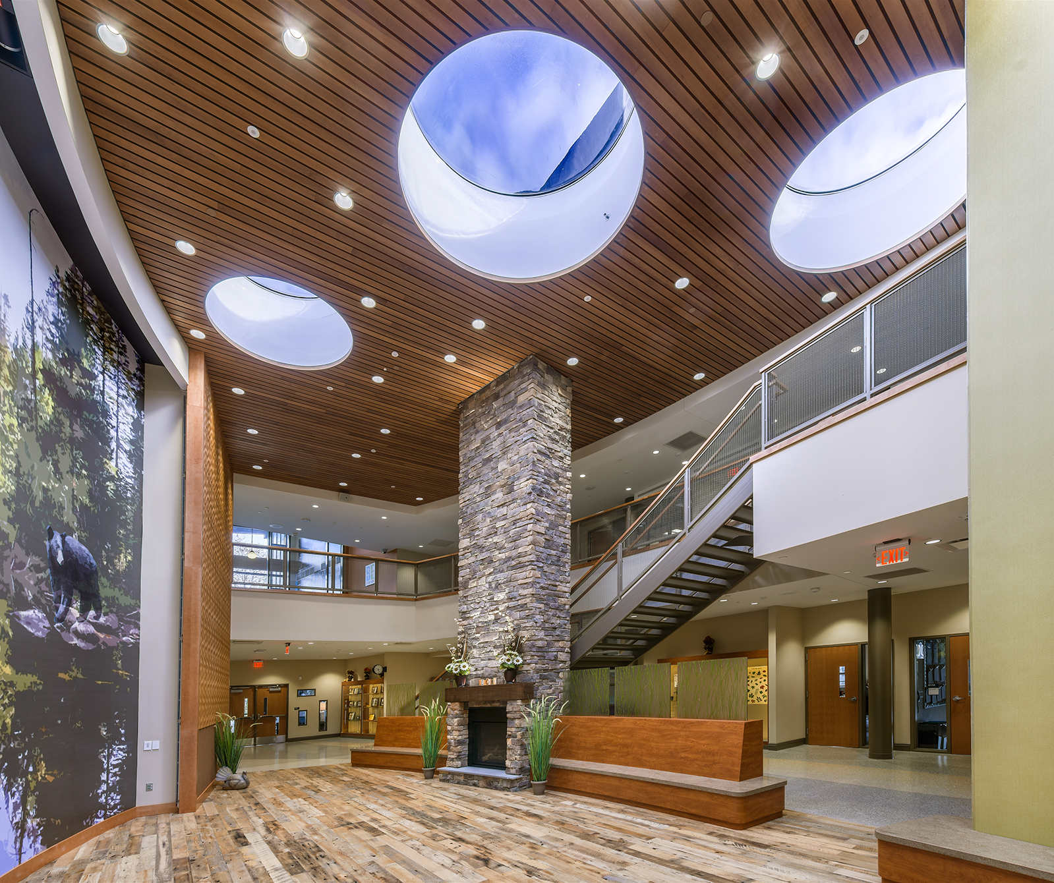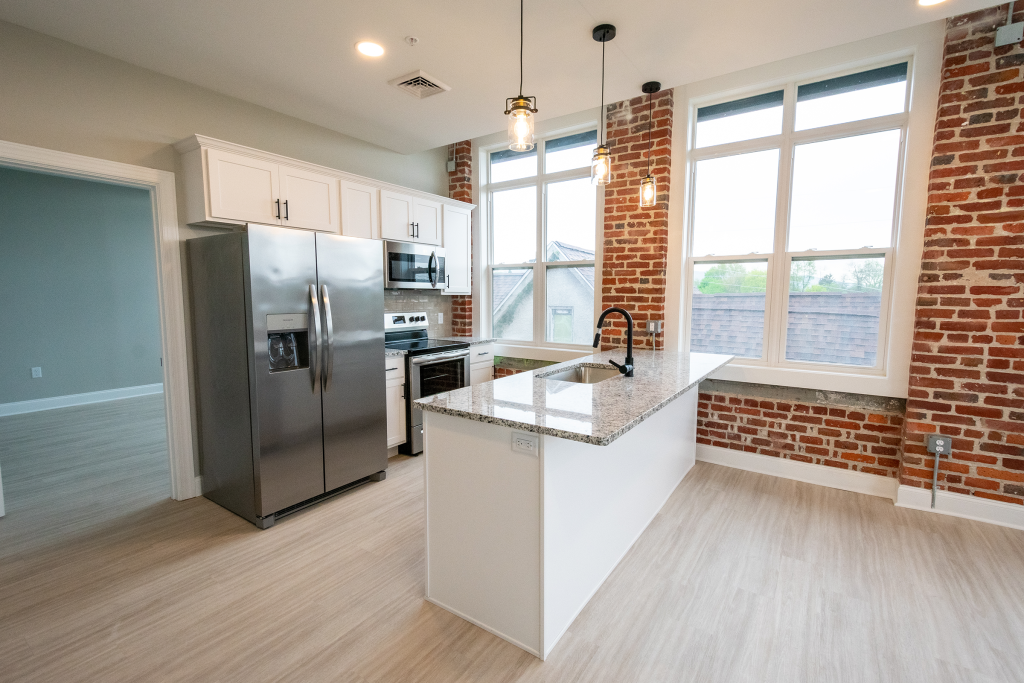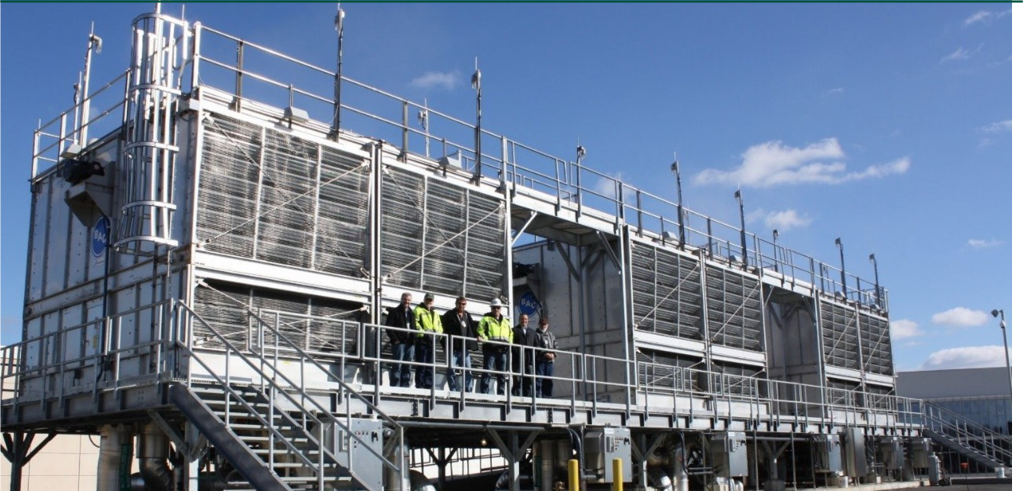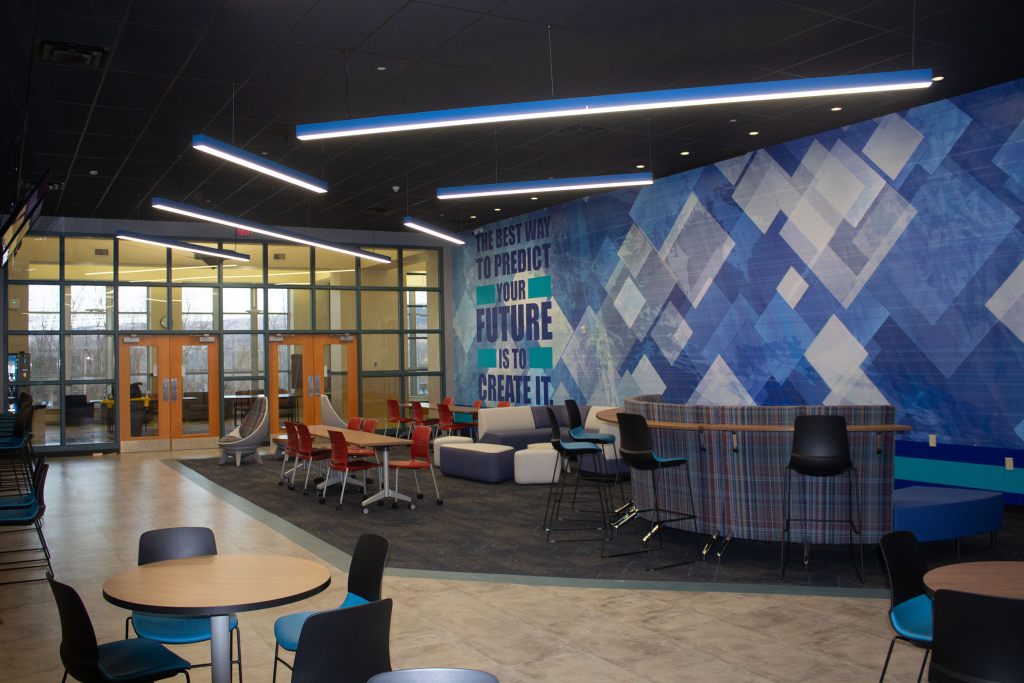Bear Creek Community Charter School aims to provide outstanding academic and environmental education to its students. The building, formerly a small elementary school that closed in 2002, was subsequently donated for use as a charter school. Starting with an enrollment of 28 students in K-6 grades, the school expanded by adding a new grade each academic year, quickly outgrowing the original structure.
GPI provided engineering services for the new Bear Creek Charter School, constructed to provide a cost-effective, nurturing, and sustainably designed environment that incorporates green principles and methodologies to embrace modern learning objectives. The school is approximately 64,000 square feet and sits on 97 acres of land (26 developed acres) amidst a pond, natural wetland, campsite with a pavilion, nature trails, and a soccer field. In addition to being a state-of-the-art learning facility, the property and its surrounding acreage will function as recreational space for future community use.
The school’s spacious interior features 2 two-story classroom wings—each equipped with separate bathroom facilities. The building’s hallways showcase a contemporary design and are furnished with small alcoves that function as individualized, supplemental learning spaces for students. Hallways are supplied with video feeds and several panes to house flat-screen monitors. Classrooms were designed with a modern technological approach, featuring smart boards and a lighting design that utilizes daylight harvesting to reduce energy consumption and cost. The charter school is equipped with a full-service kitchen and a dining area that seats 160. The gymnasium seats 1,200 with portable seating that collapses in order to transform the area into a music classroom if needed. The entire building was designed with an NFPA 13 sprinkler system and a domestic hot/cold water system. The entryway opens up to a rustic common area with a fireplace and a floor constructed of wood that was salvaged from an old, elegant New Hampshire barn. An expansive exterior courtyard separates both wings of the building and is comprised of gardening plots for students to acquire hands-on knowledge of gardening techniques. The maximum budget of the project (excluding site costs) was $12.5 million.
Project Highlights
-
Owner/ClientBear Creek Community Charter Schools
-
LocationBear Creek Township, PA
-
Size64,000 sqft
-
ServicesElectrical Engineering
Fire Protection Engineering
Mechanical Engineering
