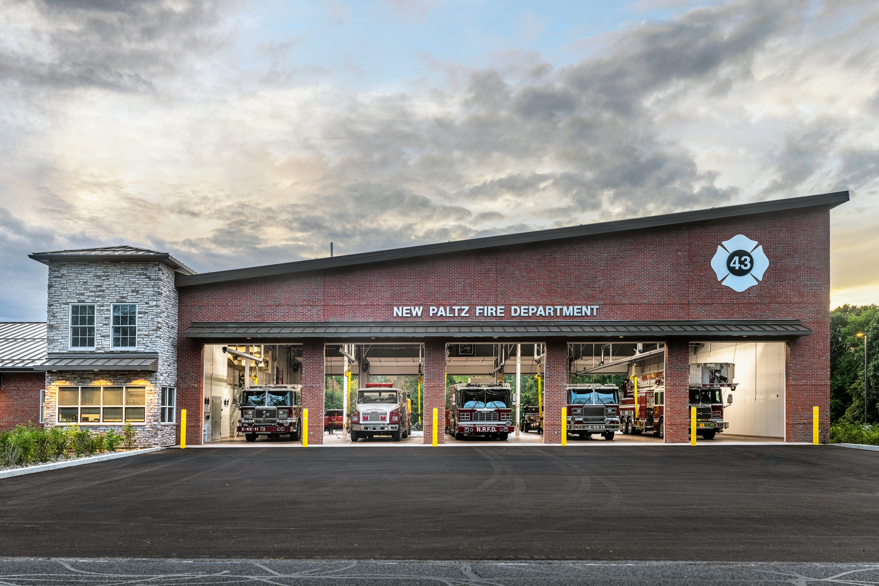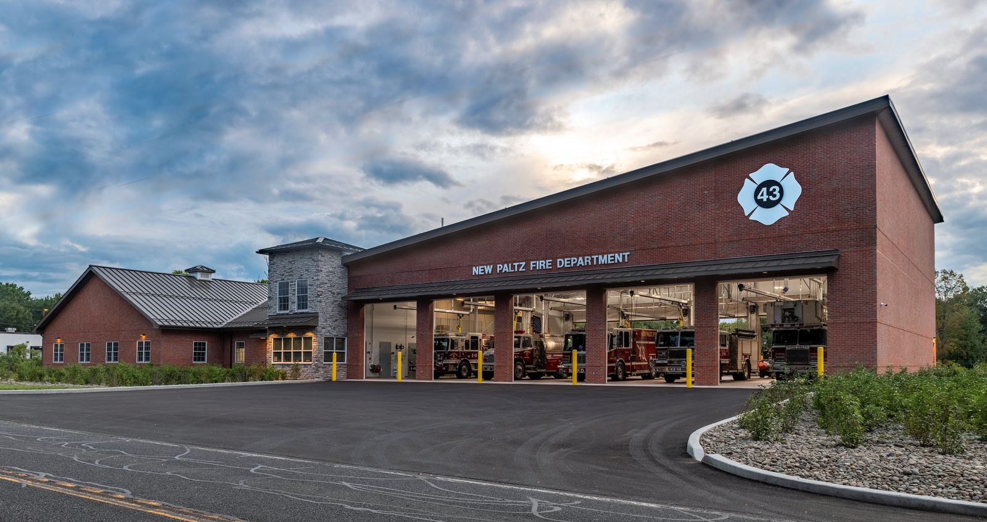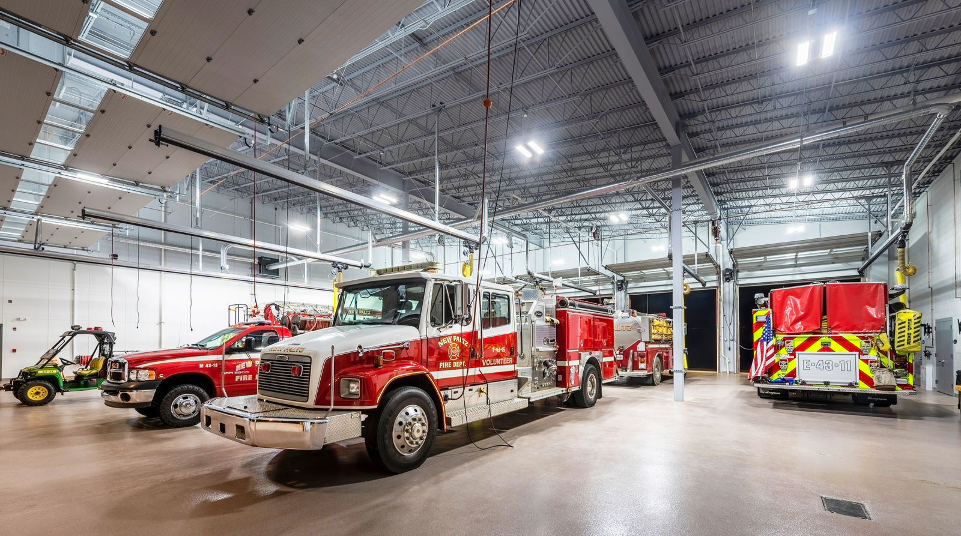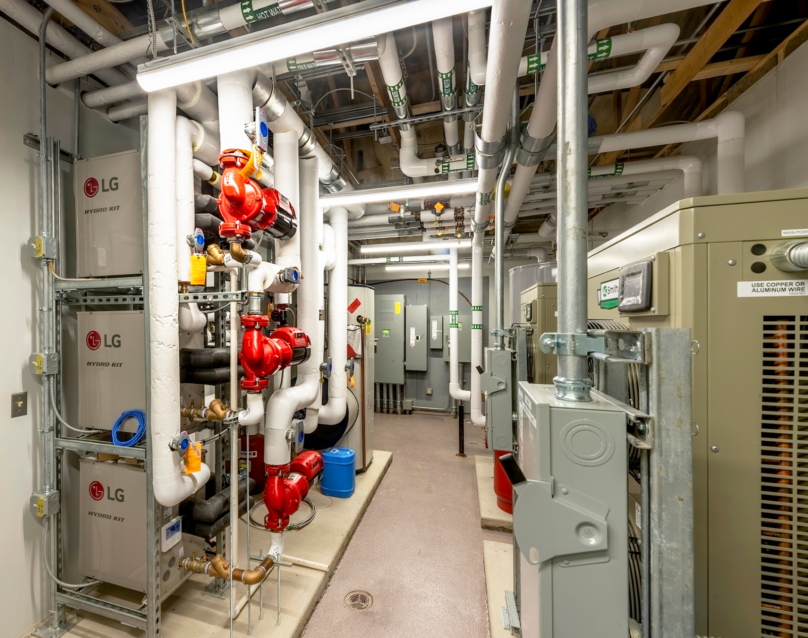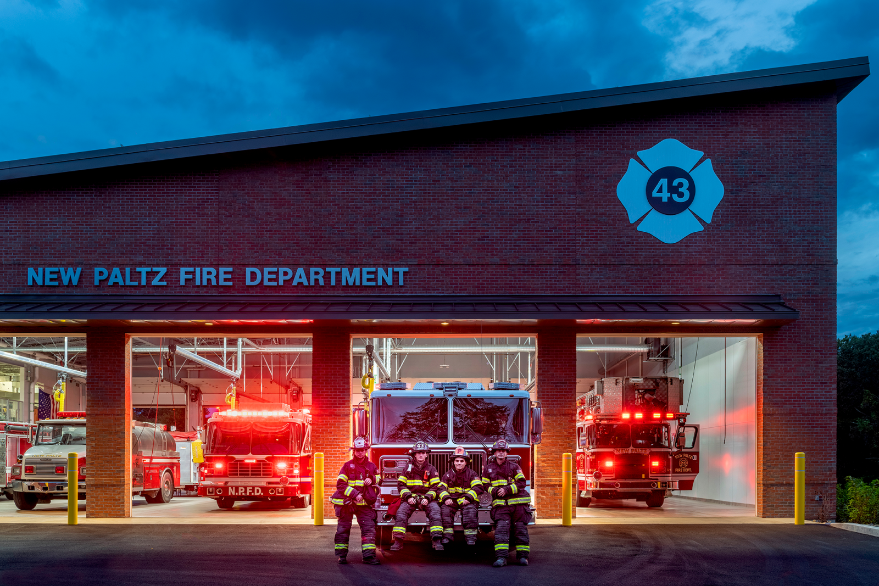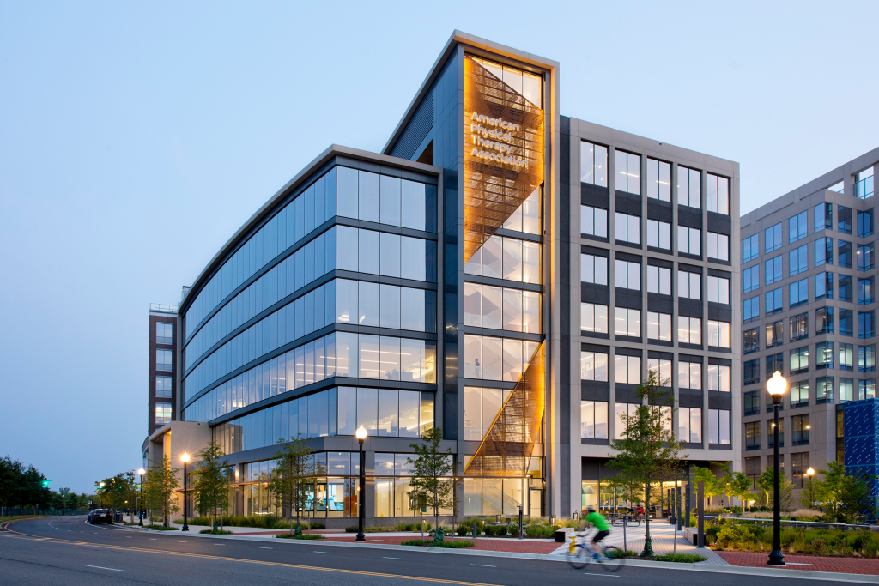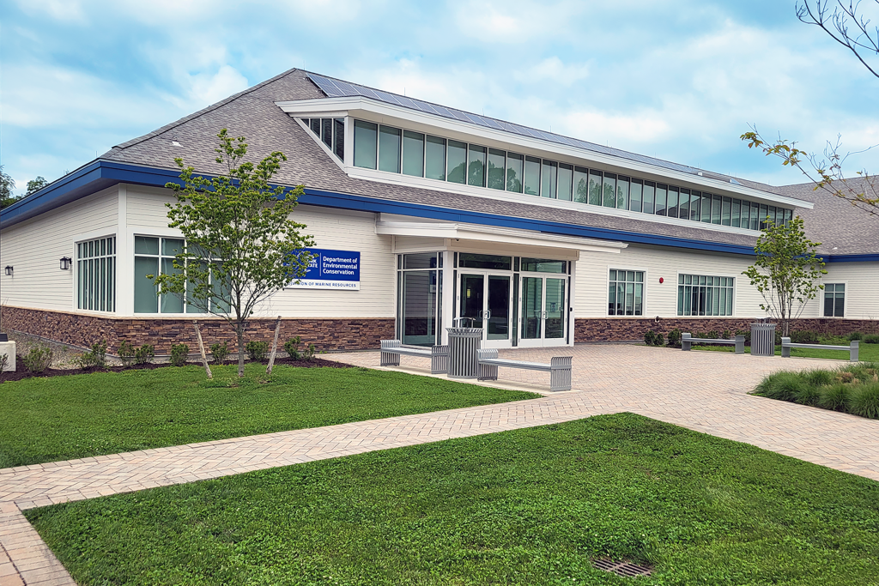The Village of New Paltz lies in the scenic Hudson Valley halfway between New York City and Albany. The New Paltz Fire Department, the busiest volunteer fire department in Ulster County, planned to build a new 16,000-SF combined emergency operations center and firehouse to provide more space for vehicles, equipment, and training activities. Operational resiliency, energy efficiency, and upgraded ventilation for firefighter safety were key goals of the $6.9M project, which was primarily funded by a grant from the Governor’s Office of Storm Recovery in the aftermath of Hurricanes Irene and Lee.
GPI provided designs for state-of-the-art building systems powered by electricity for daily operations. Working closely with the New York State Energy Research and Development Authority (NYSERDA), GPI identified the best approach and balance for the building envelope, lighting, and HVAC systems. Heating, cooling, and plumbing systems are completely powered by electricity without the use of fossil fuels. The office and administration areas are served by a variable refrigerant flow (VRF) system that allows each zone to operate independently in a heating or cooling mode to maintain occupant comfort. Ventilation is provided by an energy recovery ventilator with a total energy wheel. This system provides preconditioning of the outside air and maintains positive building pressurization. Domestic water heating is provided by high-efficiency heat pump water heaters that use carbon dioxide as a refrigerant. The fire engine bay design includes radiant slab heating powered by an air-to-water VRF system.
A Plymovent vehicle exhaust system captures and removes fumes for enhanced indoor air quality. In addition, the engine bay is equipped with hazardous gas detection systems that will enable a purge exhaust system if carbon dioxide or nitrogen dioxide gases rise above safe levels for human occupancy. Electrical designs feature energy-efficient LED lighting throughout, with daylight harvesting controls in most exterior zones. This system provides for automatic dimming when sufficient exterior ambient light is present. GPI designed a backup generator for full functionality during power failures.
Green solutions extended into the structural designs provided by GPI, including insulated concrete form (ICF) reinforced concrete walls and foundation systems for superior energy efficiency. Loads were calculated to permit future installation of solar photovoltaic (PV) panels atop the roof. Present and potential needs of the client were considered throughout GPI’s structural design, including providing opportunity for expansion to the north for additional apparatus bays. Engineers coordinated closely with fire officials to provide solutions for enriching training by replicating real-world situations in the firehouse environment. For instance, a bail-out window allows firefighters to train in escape skills and a hatch provides experience in confined space rescue.
Project Highlights
-
Owner/ClientAlfandre Architecture (Village of New Paltz, NY)
-
LocationNew Paltz, NY
-
Size14,000 sqft
-
ServicesElectrical Engineering
HVAC Design
Lighting Design
Mechanical Engineering
Plumbing Engineering
Structural Engineering
