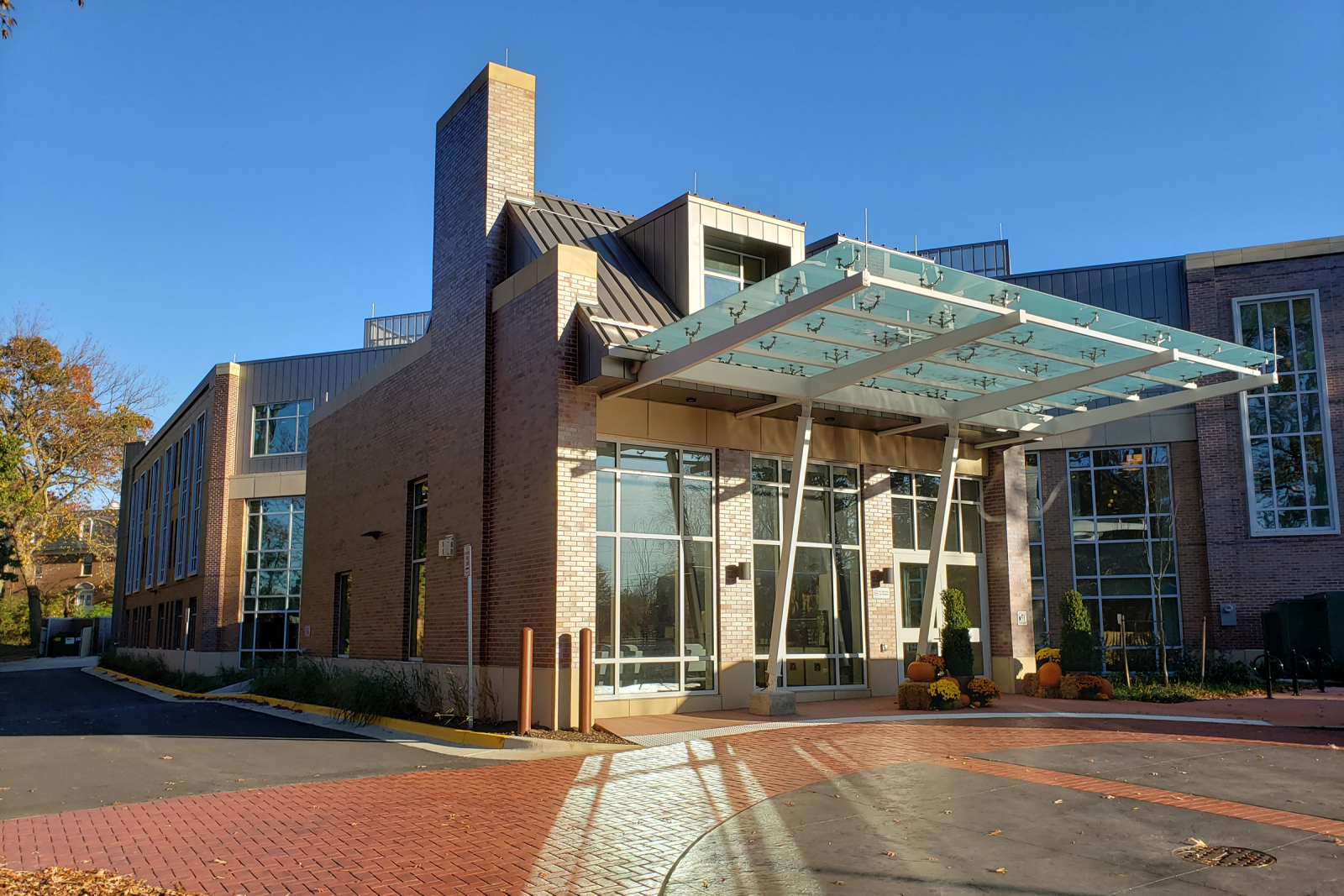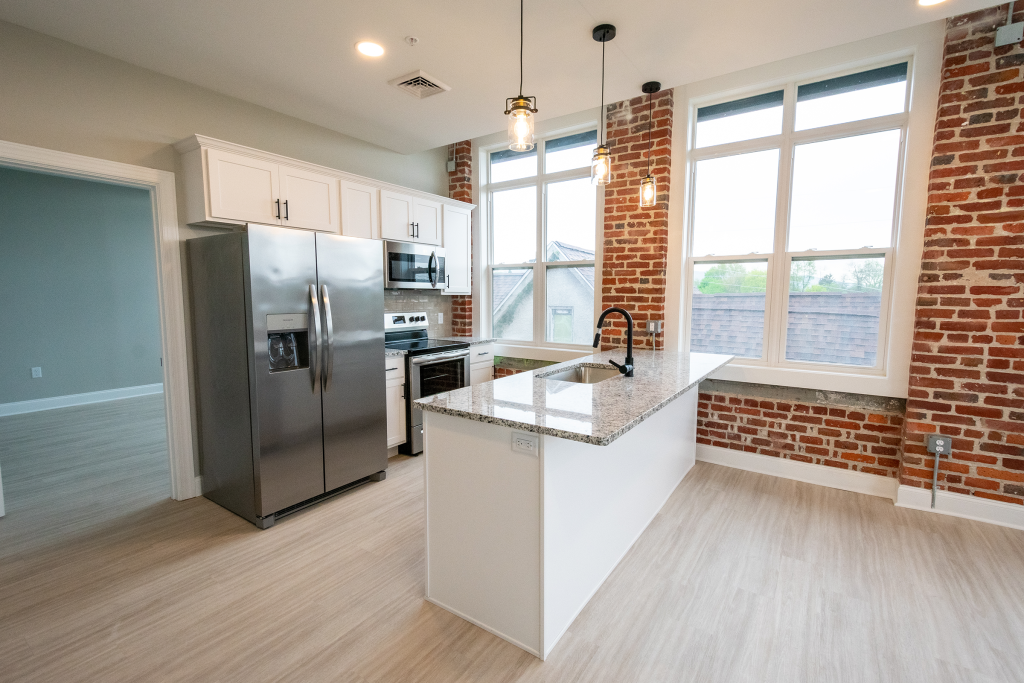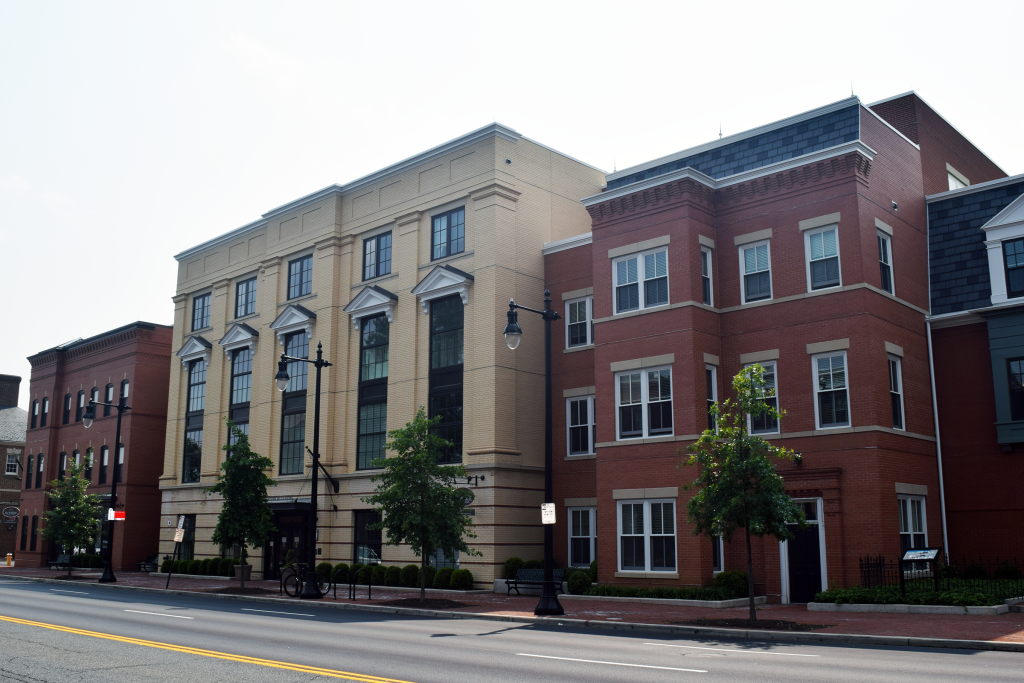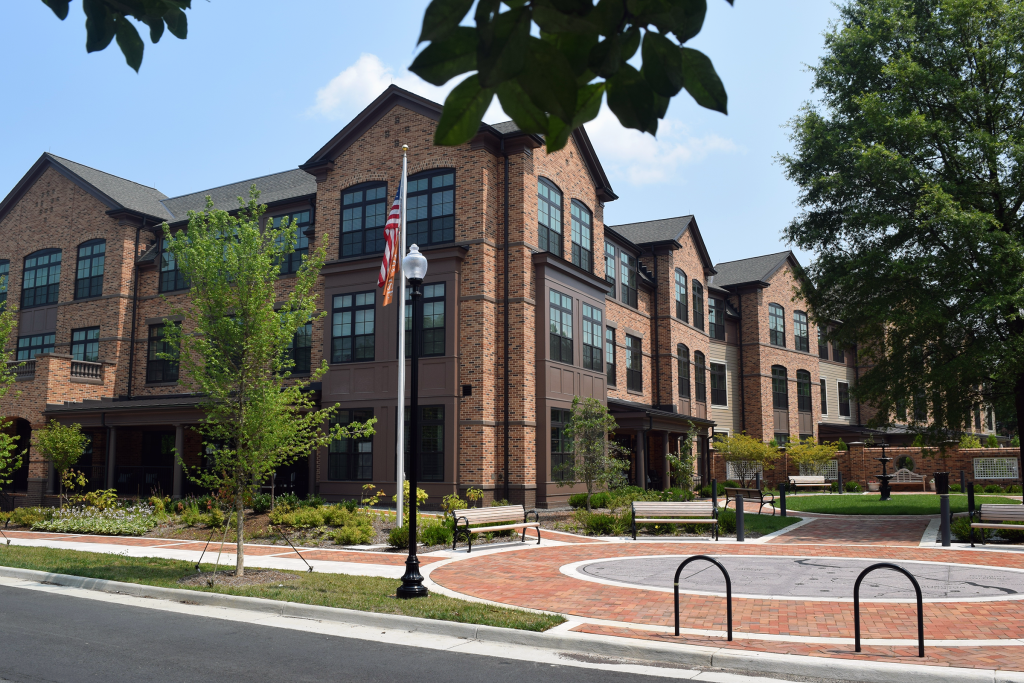GPI prepared construction documents for this new 80,000 sqft, four-story assisted living facility.
The building is equipped with a commercial kitchen, a laundry facility, and a fully ventilated 20,000 sqft underground garage. The mechanical system consists of a high efficiency VRF system for resident units and decoupled energy recovery outside air units. All drawings were coordinated and prepared using Revit. GPI also provided commissioning services. The design team managed to accommodate two different operators during design and still meet schedule and budget.
- LEED Silver
Project Highlights
-
Owner/ClientE4H Environments for Health Architects
-
LocationAlexandria, VA
-
Size80,000 sqft
-
ServicesBuilding Systems Engineering
Electrical Engineering
Mechanical Engineering
Plumbing Engineering



