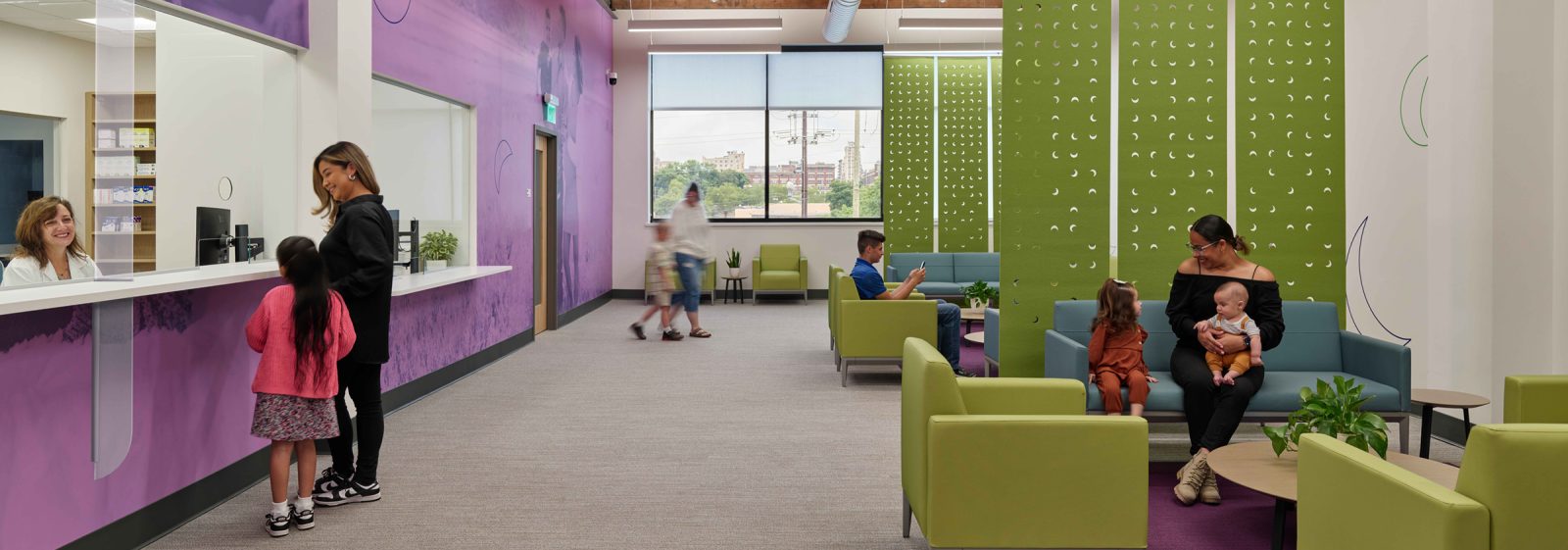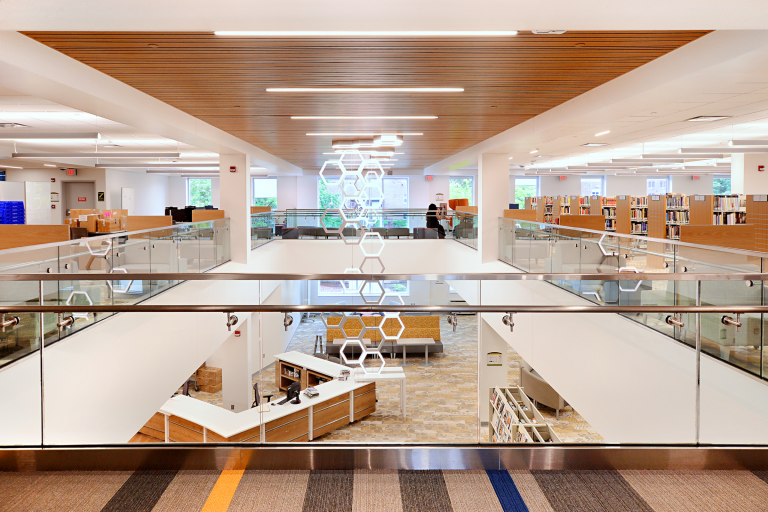
Elevating design for redundancy, resiliency, and reliability
Well-designed and properly commissioned building infrastructure provides a lifetime of energy efficiency, flexibility, and healthy spaces for building occupants.
People often admire the external beauty and architectural elements of buildings – both new and old. Often overlooked is the complex network of engineered systems and infrastructure within every building. A sound structure, heat in the winter, cooling in the summer, adequate lighting, power distribution, running water, information technology, life safety, and security are just a few examples of essential infrastructure necessary in a modern building. These systems are often controlled through a building automation system which allows the facility to be monitored and efficiently operated.
Careful design coordination, planning, and design go into each building system for new facilities and renovations. Well-designed and adequately commissioned building infrastructure provides a lifetime of energy efficiency, flexibility, and healthy spaces for building occupants. Many public and private clients in various industries turn to GPI for mechanical, electrical, plumbing, fire protection, structural, and civil engineering services.
HARD WIRED for maximum client satisfaction
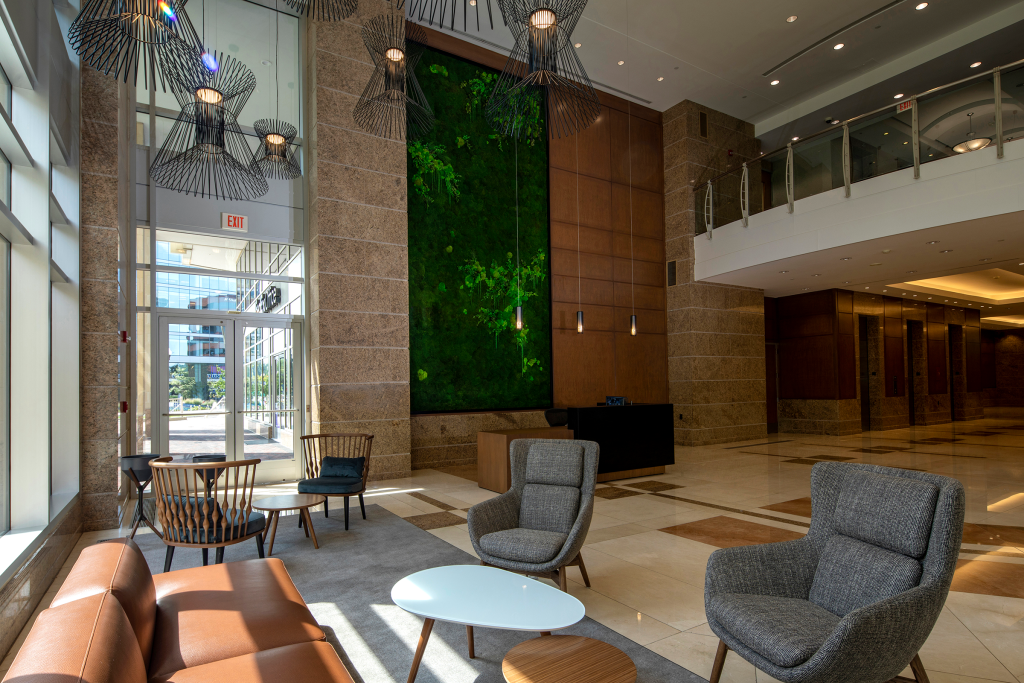
4501 North Fairfax Drive Repositioning
GPI provided mechanical, electrical, plumbing, and fire protection design services for the main entrance, elevator lobby, town hall, and spec suites.
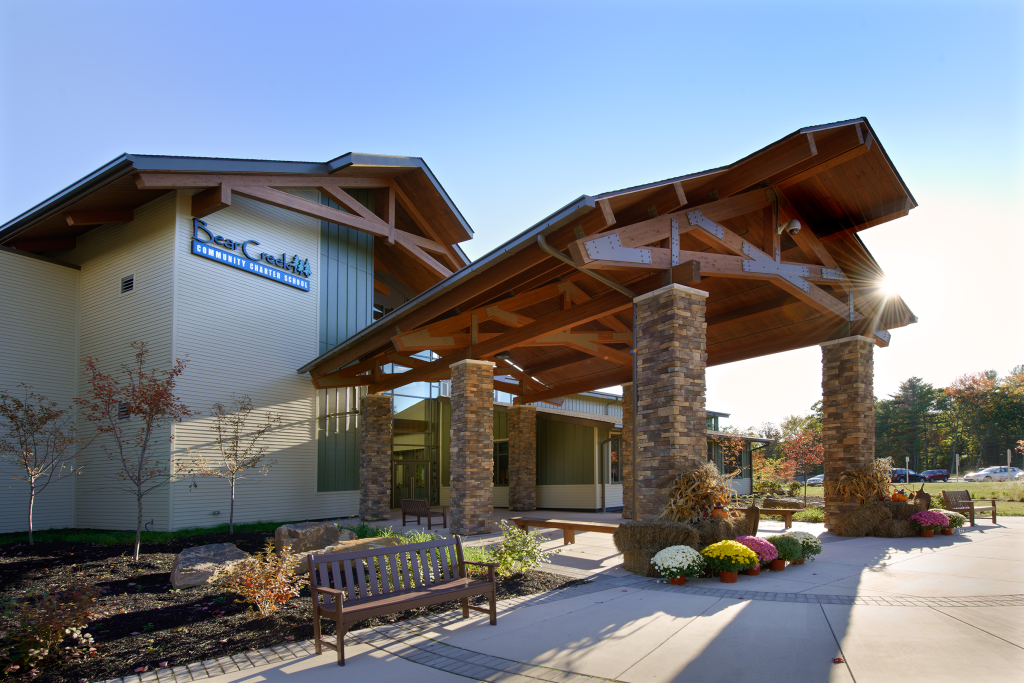
Bear Creek Community Charter School
GPI provided engineering design services for the new school, covering mechanical, electrical, plumbing, and fire protection aspects.
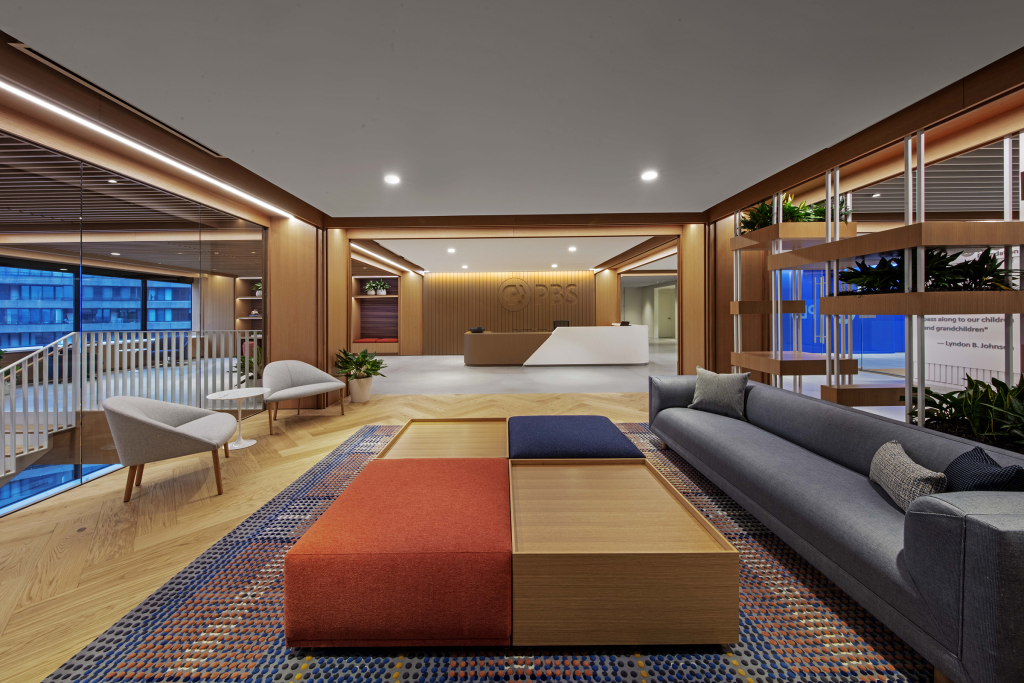
PBS Headquarters
GPI provided mechanical, electrical, plumbing, and fire protection systems for this new 117,000 sqft headquarters.
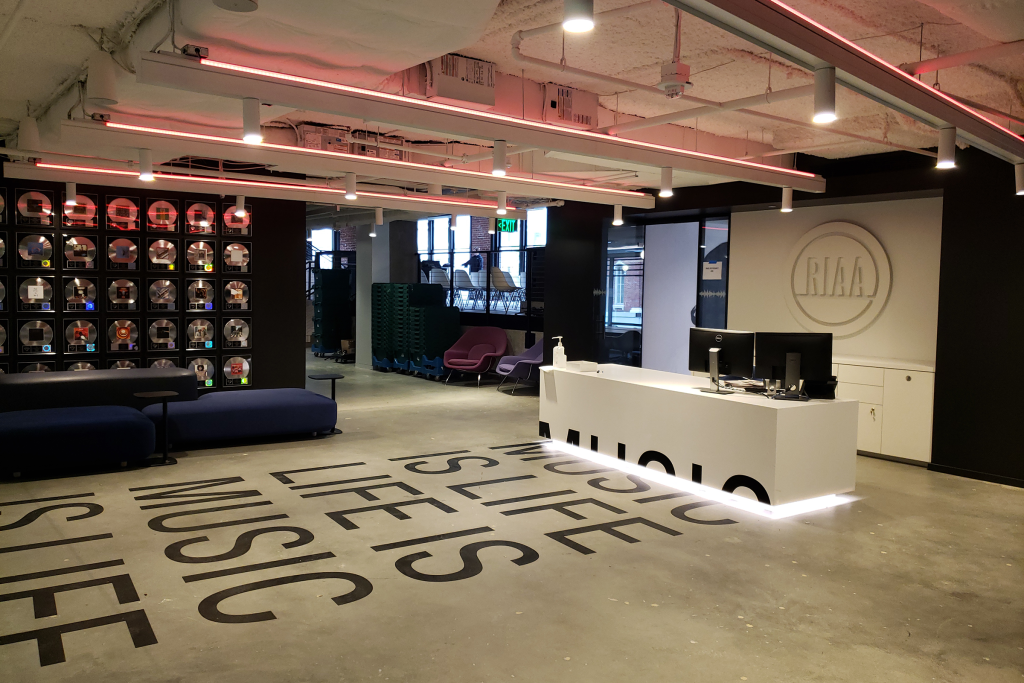
Recording Industry Association of America
GPI provided engineering services for the mechanical, electrical, plumbing, and fire protection systems for the new 20,500 sqft RIAA office.
See our projects in Building Systems:
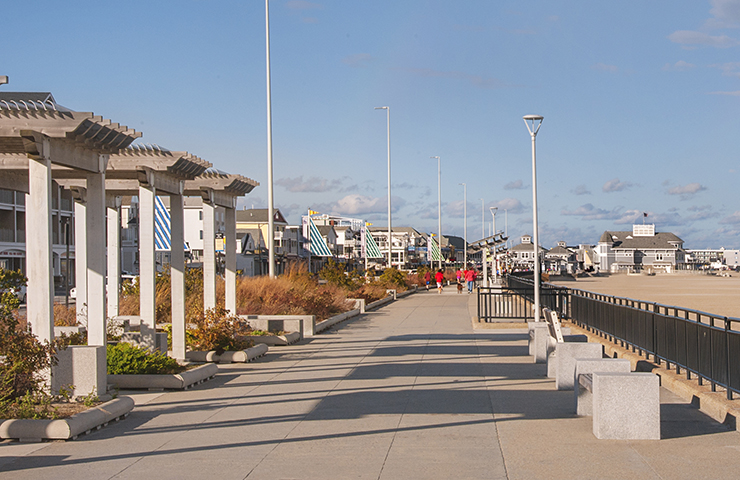
Featured Services

#69 Top 100 MEP Giants Consulting-Specifiying Engineer
The 2023 MEP Giants have earned this title by proving that they find opportunity in the many changes in the building engineering industry. The 100 firms selected as the 2023 MEP Giants continuously push the boundaries in the mechanical, electrical, plumbing, and fire protection engineering sectors, providing the top engineered systems in the building industry.

