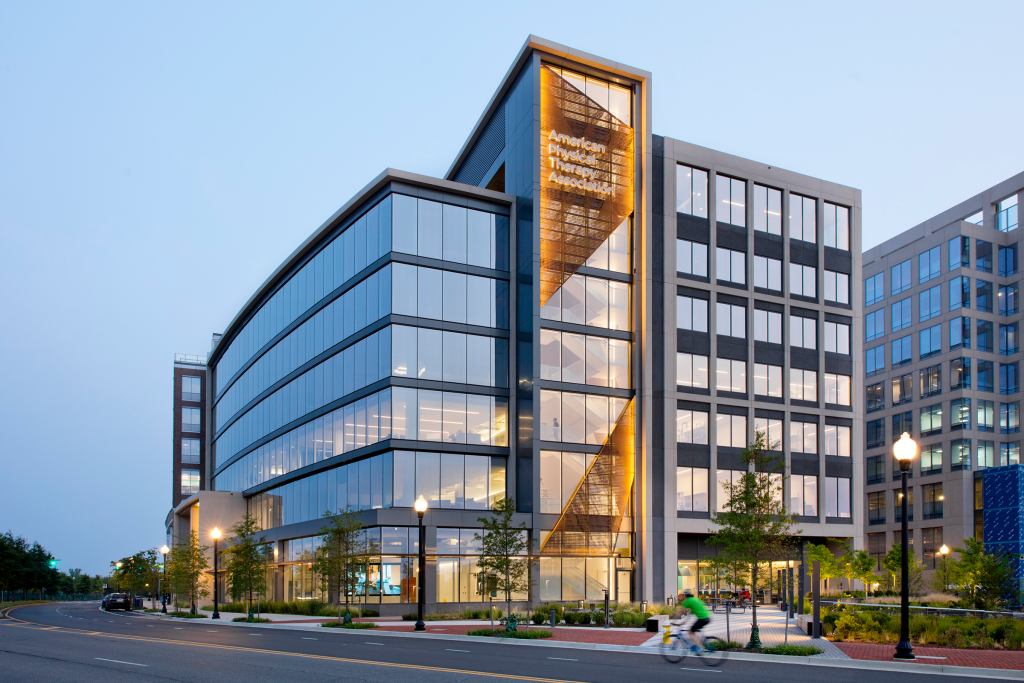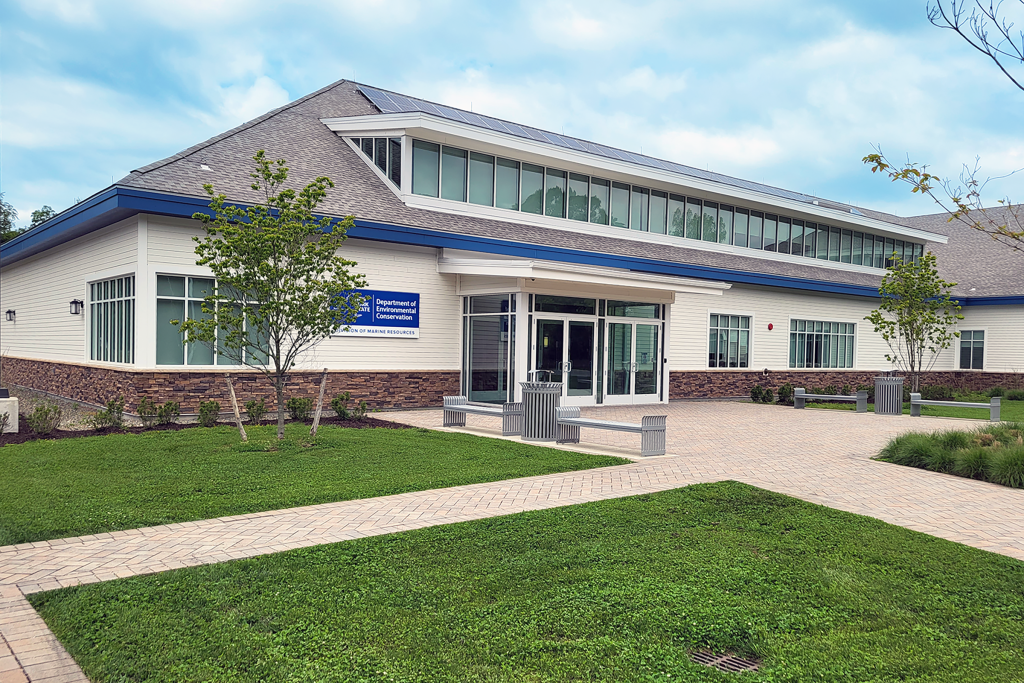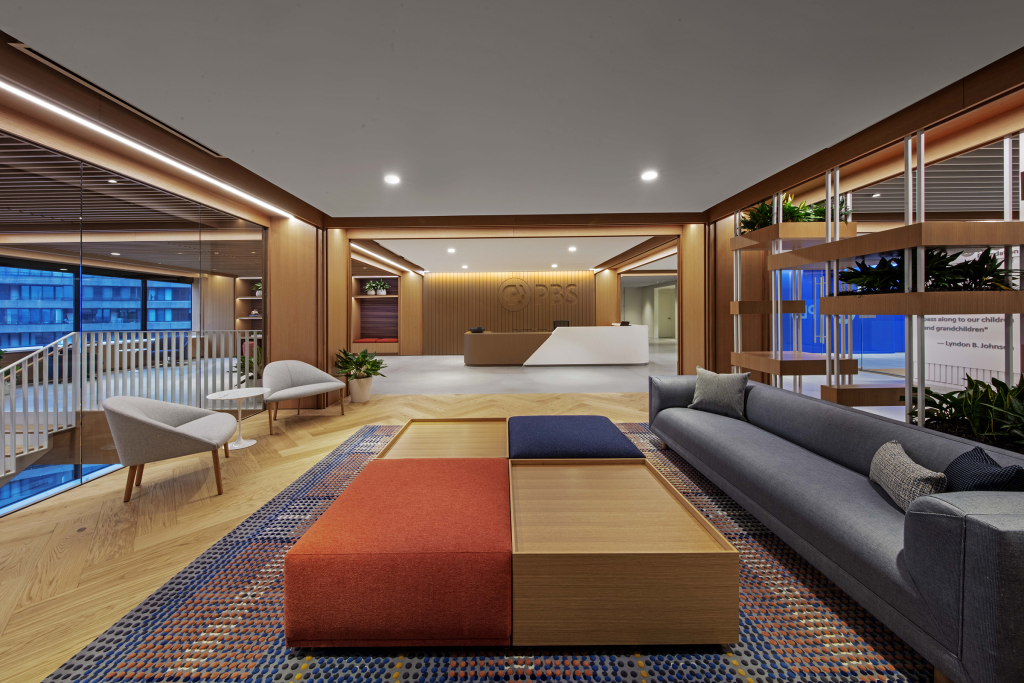GPI provided mechanical, electrical, and plumbing engineering design services for the new 160,000 sqft offices in Arlington, VA.
The client occupies nine floors throughout the building, including access to the terrace on the 16th floor. New interconnecting staircases were designed between the first and second floors and the 12th through 15th floors. Spaces include private offices, open office, small and large conference rooms, secure spaces, focus rooms, meditation/prayer rooms, wellness rooms, phone room, mothers’ rooms, concierge/welcome area, customer space, and other support areas. The office features an Envisioning Theater and a technology center to showcase the latest innovations. GPI designed a state of art air purifying system that enhances indoor air quality without compromising energy efficiency. The client’s focus for this project was sustainability, and GPI design exceeded those goals.
Project Highlights
-
Owner/ClientConfidential
-
LocationArlington, VA
-
Size160,000 sqft
-
ServicesBuilding Systems Engineering
Electrical Engineering
Mechanical Engineering
Plumbing Engineering



